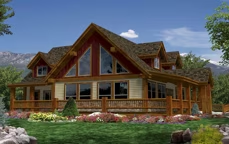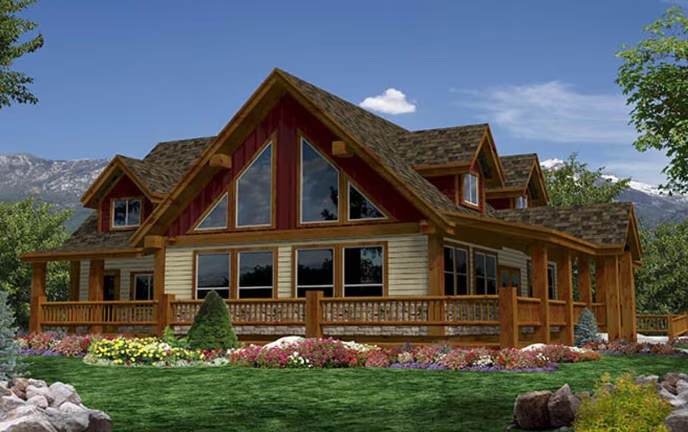Eagle River Lofted 2 Home Plan by Whisper Creek Log Homes

Plan Details
Bedrooms: 3
Bathrooms: 3.5
Square Footage: 2640
Floors: 2
Contact Information
The Eagle River Lofted is perfect for those needing a little more space for bedrooms, a master suite or a state-of-the-art dream kitchen. The 16-by-29-foot wing allows for the space you need to host all your friends and family or that reading room off the master bedroom you've always dreamed of. Visit our website to view more floor plan configurations for this model.







