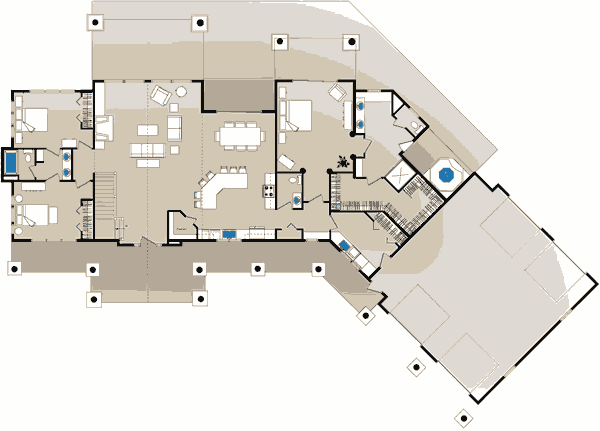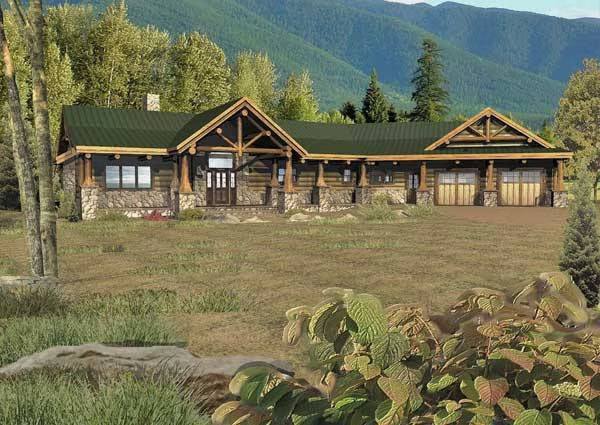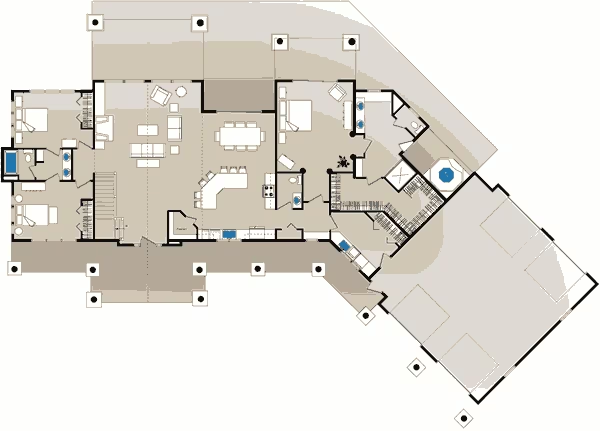Dunn Ridge Log Home Floor Plan by Wisconsin Log Homes
A moderately sized ranch, the Dunn Ridge is efficient in space, yet boasts today's must-have amenities with classic rustic style.
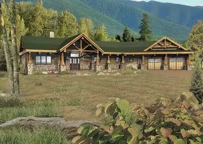
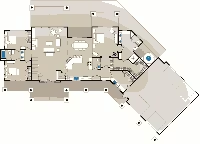
Plan Details
Bedrooms: 3
Bathrooms: 2.5
Square Footage: 2520
Floors: 1
Contact Information
Website: http://www.wisconsinloghomes.com
Phone: +1 (800) 678-9107
Email: info@wisconsinloghomes.com
Contact: Get a Quote
A moderately sized ranch, the Dunn Ridge is efficient in space, yet boasts today's must-have amenities with classic rustic style. An open and inviting great room, kitchen and dining area maximize views through its light-filled center, and a split bedroom design with Jack-and-Jill bath provides privacy from the rest of the home. A mudroom, half-bath and ample closet space makes use of every corner. The sumptuous master suite offers a patio off the bedroom and a separate patio with hot tub off the bathroom. Customize this plan to fit your needs and style.

