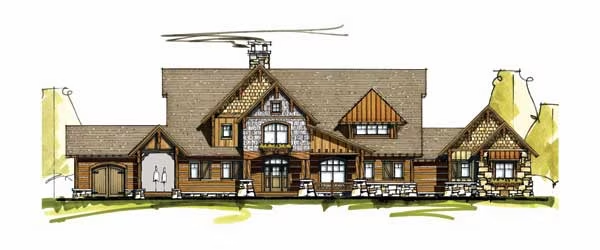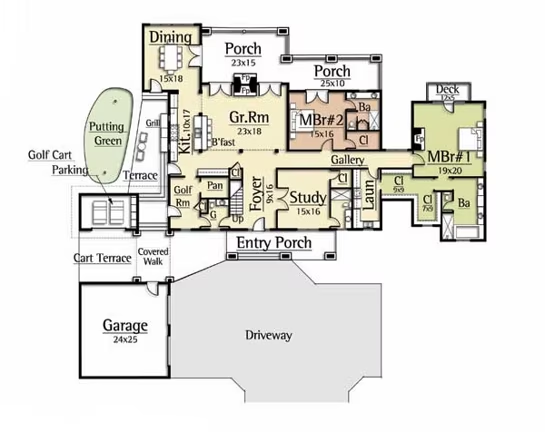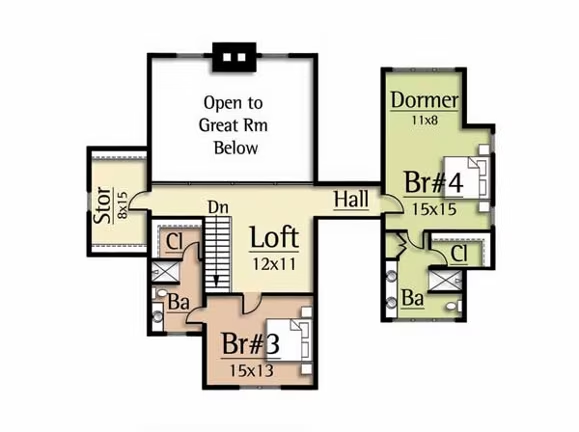Driver Timber Home Plan by MossCreek Designs
A golfer's dream! The Driver timber home plan by MossCreek Designs is a luxury design that includes golf equipment rooms, a private putting green with outdoor kitchen, golf cart parking, and 4 master bedroom suites.
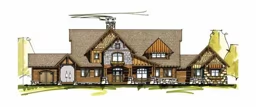
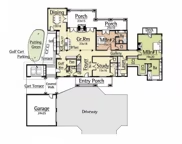
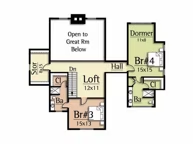
Plan Details
Contact Information
Golf is about having fun with family and friends, not only during the game, but before and after the game as well. If your accommodations aren't up to "par" it can dampen the whole experience. MossCreek has the perfect solution with our new collection of five home designs from Golf by MossCreek. Each home features four master bedrooms suites, golf equipment rooms, and even a private putting green with outdoor kitchen. And of course, each home is filled with elements of rustic elegance that have made MossCreek the leading name in Rustic American home design.







