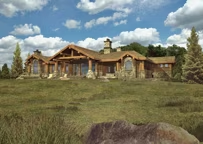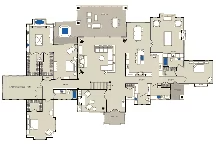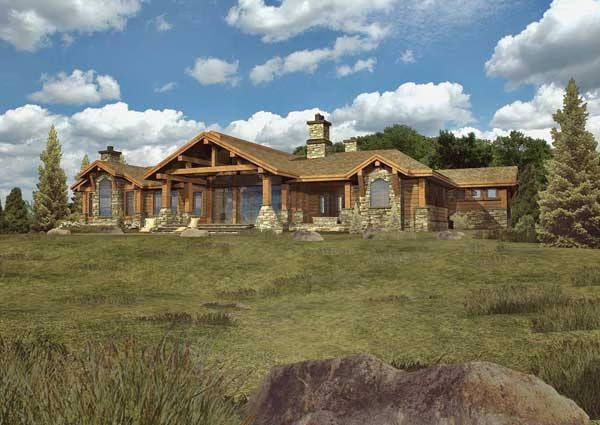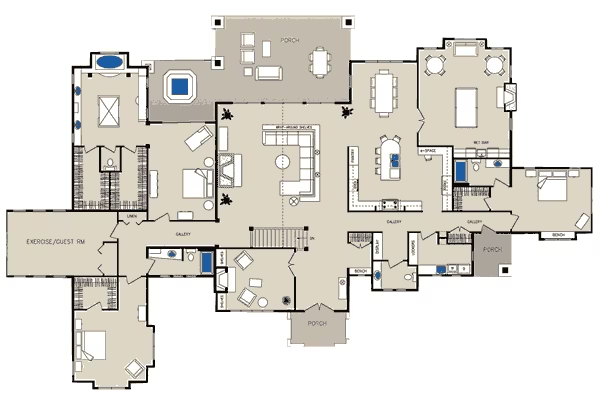Diamond View Log Home Floor Plan by Wisconsin Log Homes
This single-level hybrid design naturally evolved from Wisconsin Log Homes’ two-story Chamberien plan.


Plan Details
Contact Information
This single-level hybrid design naturally evolved from Wisconsin Log Homes’ two-story Chamberien plan. Ideal for entertaining, the large kitchen and dining room is wrapped by a window-encased great room, billiards room and gallery-style hall. A luxurious master suite offers patio access, double walk-in-closets, and a spa-inspired bath with unique recessed tub and a stunning walk-through shower. A private study, two additional bedrooms, an exercise/guest room and laundry are also featured in the design. Customize this plan to fit your specific needs and style! Register to receive new log, timber frame, and hybrid designs in our monthly Focus on Design E-newsletter at wisconsinloghomes.com! NATIONAL DESIGN & BUILD SERVICES
- Distinctive Log, Timber Frame & Hybrid Product Selection
- Energy Efficient Thermal-Log™ Building System
- On-Site & In-House Design Consultations
- Custom Architectural Planning & Design
- Full Service Interior Design & Décor
- Custom Cabinetry Design & Provider
National Turn-Key Construction Services











