Diamond Haven on the Hill by Honest Abe Log Homes, Inc.
Diamond Haven on the Hill is a custom Honest Abe plan.
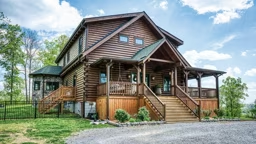
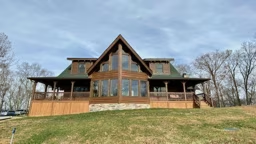
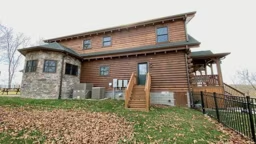
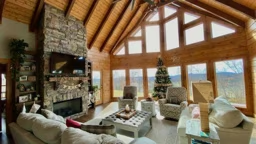
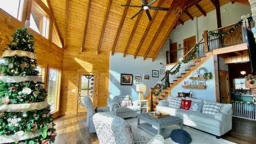
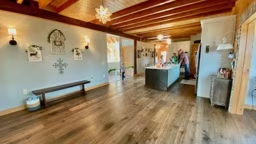
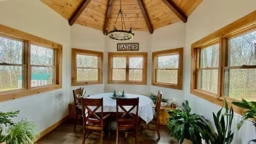
Plan Details
Bedrooms: 3
Bathrooms: 3.0
Square Footage: 3183
Floors: 2
Contact Information
Website: https://www.honestabe.com
Phone: +1 (800) 231-3695
Email: info@honestabe.com
Contact: Get a Quote
The owners of this custom log home were looking for a lasting place where they could raise their young family in an all-natural environment. In fact, a love of nature influenced every aspect of this home, from its 8-by-8-inch eastern white pine, butt-and-pass logs to its dry-stacked stonework. In terms of the plan, the arrangement of the second-floor bedrooms gives the couple easy access to the kids at night while maintaining some peace-and-quiet when they can catch it. Downstairs, the clever five-sided breakfast nook allows the family to feel like they’re eating al fresco, rain or shine.


With 956 square feet of open-porch space and a screened porch complete with an outdoor fireplace, it’s clear that spending time outside is the driving force behind this design. Inside, we love the flexibility of the spaces. The playroom could easily be an extra office. The den could convert to a bedroom. And the huge, open kitchen/dining area offers limitless dinner party possibilities.
See More:















