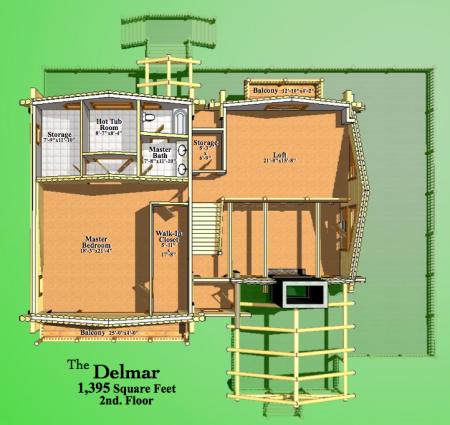Delmar Log Home Floor Plan by Hiawatha Log Homes
Square Footage: 3221 Bedrooms: 3 Bathrooms: 3.5






Plan Details
Bedrooms: 3
Bathrooms: 3.5
Square Footage: 3221
Floors: 2
Contact Information
Comfort is the name of the game in the log home industry, and comfort is what the Delmar by Hiawatha Log Homes delivers. Entertaining friends and family is a dream with this open floor plan, complete with indoor and outdoor fireplaces. For those times when you just want to get away from the world, this floor plan has it. The master suite comes complete with a private balcony, huge walk through closet, and it’s own hot tub room, guaranteed to make you feel like royalty. Whether you’re spending time with the family, friends, or just snuggling up with that special someone, this log home has all the essentials necessary to make everything just perfect. 











