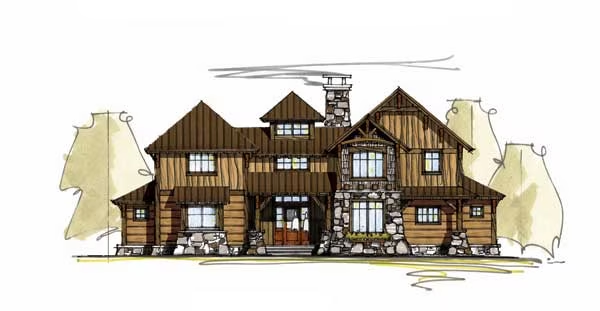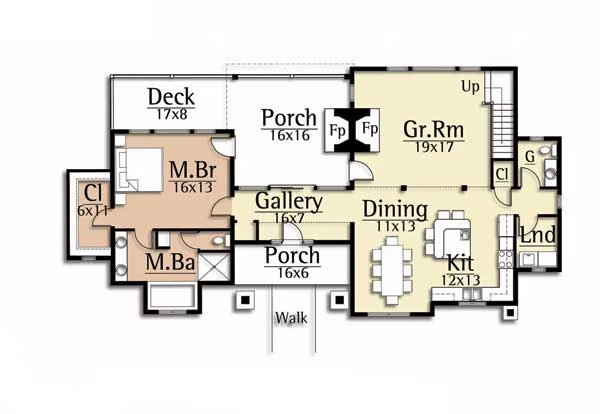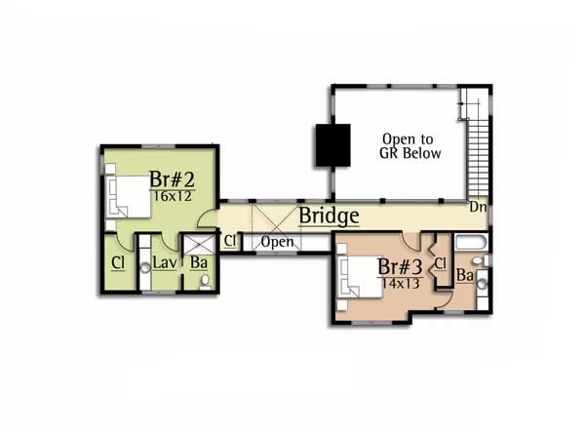Deer Valley Timber Home Plan by MossCreek Designs
The 3-bedroom Deer Valley timber home plan by MossCreek Designs features a rustic design with stone, wood, and glass on the exterior. The interior has an open concept kitchen/dining/great room, an open glass gallery, a large deck, interior balcony, and ground-floor master bedroom suite.
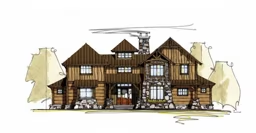
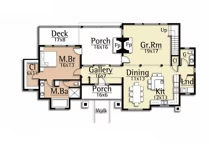
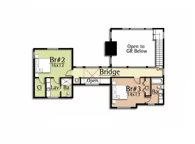
Plan Details
Contact Information
Today, if you roam a bit fit further east from Deer Valley to the McDowells and Cave Creek, you can find mule deer browsing contentedly on mesquite, or lapping precious water from puddle after a good rain. The Deer Valley by MossCreek is equally comfortable among natural foliage and shrubs with its varied use of stone, wood, and glass on its exterior. The interior is entered via an open glass gallery that looks out over the outdoor living and view beyond. One right turn and you enter into a spacious great room/ kitchen/ dining area. The main level also features an expansive outdoor living and master suite. The upper level is configured with two bedrooms and bath, and a dramatic balcony that overlooks into the great room below.
MossCreek is an independent design firm that specializes in authentic mountain and lake style homes. We provide full custom design services as well as an extensive collection of "Ready to Purchase" plans. Whether it be timber frame, log, or hybrid, the designers of MossCreek can create the perfect home for you. 






