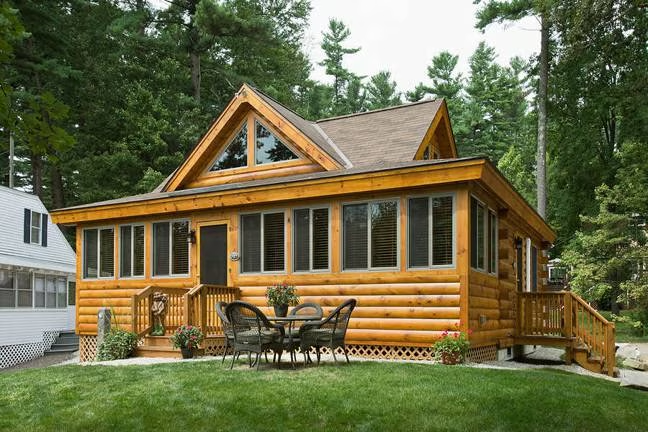Custom Tradesman 1 Home Plan by Coventry Log Homes, Inc.
This small home design is perfect for those who would trade more space for an open kitchen/dining and living area than the bed and bath.

Plan Details
Bedrooms: 1
Bathrooms: 1.0
Square Footage: 1612
Floors: 2
Contact Information
Website: http://www.coventryloghomes.com
Phone: 8003087505
Email: info@coventryloghomes.com
Contact: Get a Quote
This small home design is perfect for those who would trade more space for an open kitchen/dining and living area than the bed and bath. The genius tradeoff is an open ceiling concept for a portion of the master bedroom and bath that gives them a loftier feel. This design also allows for access to the loft by a spiral staircase. The covered closed-in porch that runs the length of the home provides additional open space for enjoying the outside from inside.















