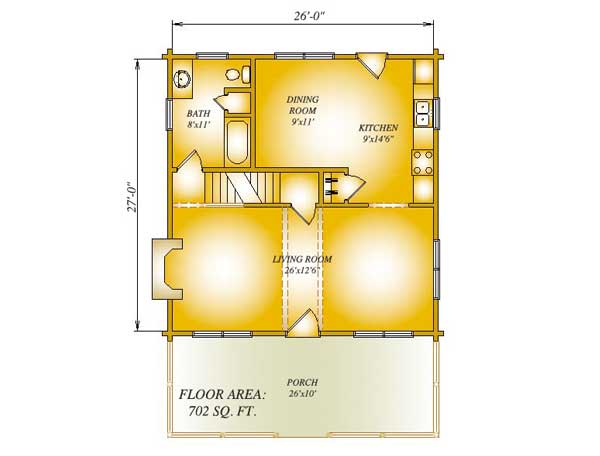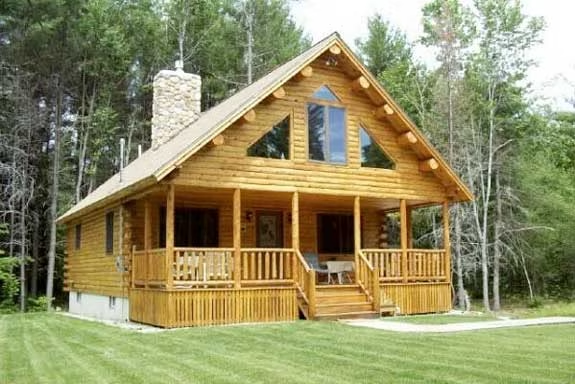Custom 00-754 Log Cabin Plan by Katahdin Cedar Log Homes
This cozy 1 bedroom, 1.5 bath cedar log home kit is one of Katahdin's great options for a smaller home. The bedroom is in the loft with cathedral ceilings and there is a central stone fireplace and a front porch. This log home plan is classic and will make a great choice for many.



Plan Details
Bedrooms: 1
Bathrooms: 1.0
Square Footage: 1500
Floors: 2








