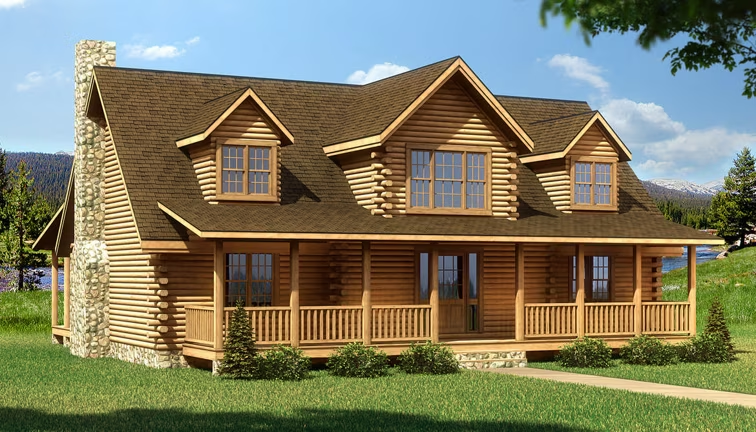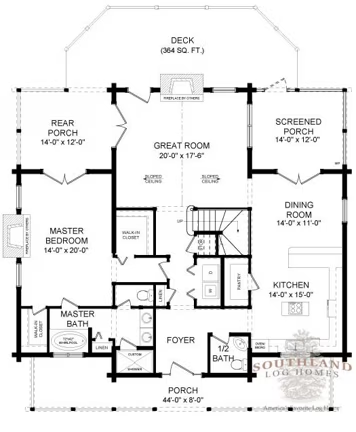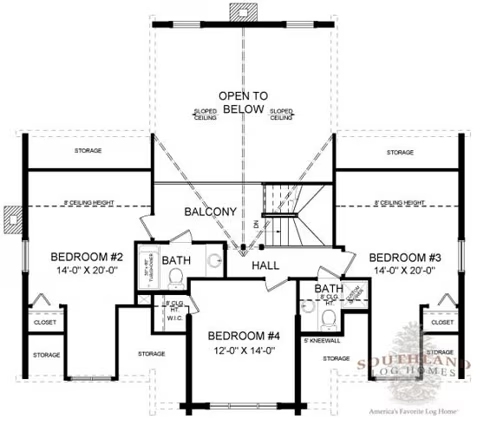Crestview Log Home Plan by Southland Log Homes



Plan Details
Contact Information
Crestview log home plans are very similar to the Caroline I log home plans, but with a slightly different interior configuration. The large master suite with glamour bath and gourmet kitchen remains, but upstairs you will find an additional bedroom (for a total of four large bedrooms) and two bathrooms. With all that, there is still a balcony area at the top of the stairs large enough to allow for a card table or a place to enjoy the view into the great room below. The large screened in porch and deck offer enough outside living to match the spacious interior. The front has a large covered porch and beautiful entry door with sidelights on each side. With a great curb appeal on the front and beautiful extended great room in the rear this home is very versatile when choosing the location on the property. 












