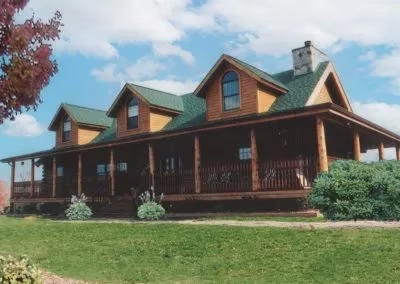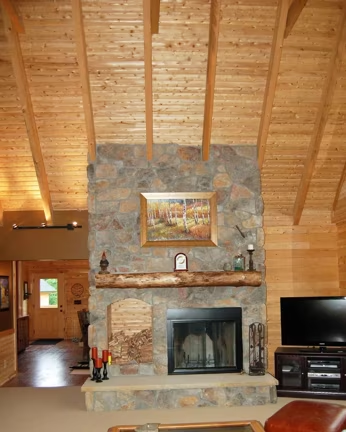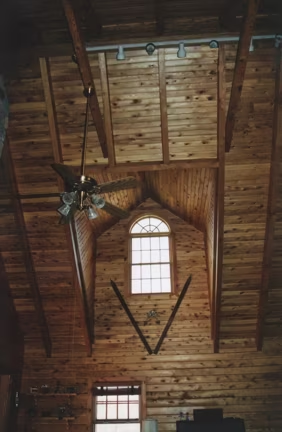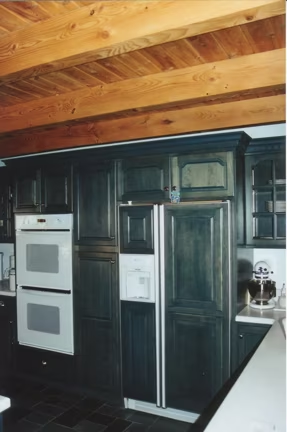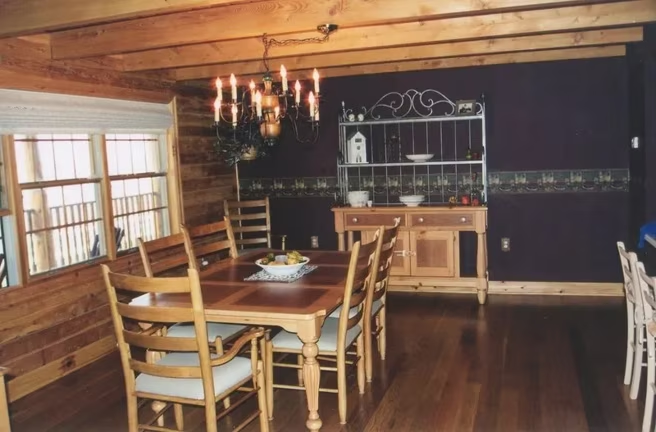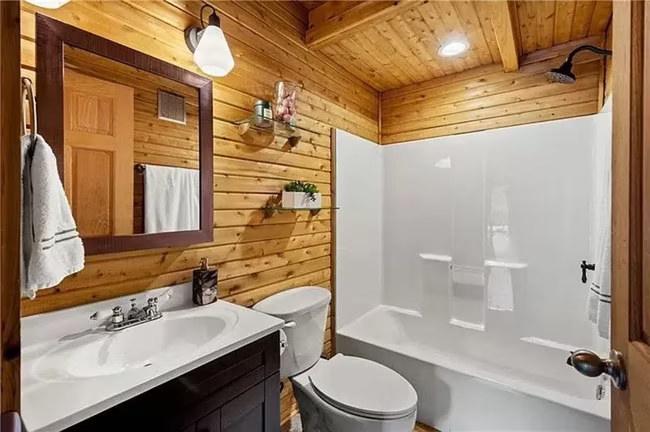Cranberry Ridge Log Home Floor Plan by Cedar Direct
Cranberry Ridge is a plan by Cedar Direct.
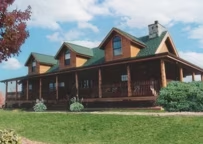
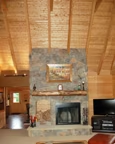


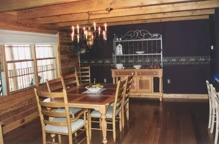
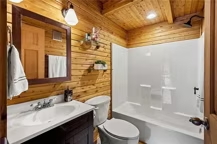
Plan Details
Bedrooms: 4
Bathrooms: 3.0
Square Footage: 12688
Floors: 2
Contact Information
Website: https://cdloghomes.com/
Phone: 888.503.LOGS
Email: Info@CedarDirectLogHomes.com
Contact: Get a Quote
This classic log home feature gable dormers, shed dormer, and a covered porch to provide for a lot of outdoor living. The four-bedroom floorplan is equally perfect for a growing family or a multi-family vacation home. The open eat-in kitchen/dining room are 28’ x 18’ to give room for a party or a family get-together. Contact us today to begin custom designing the Cranberry Ridge log home plan to your specifications.






