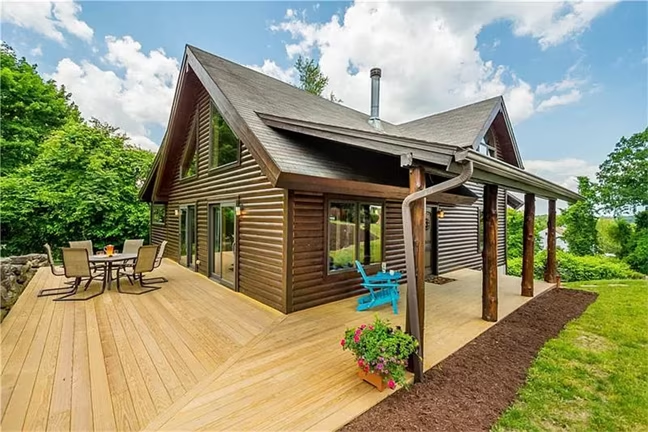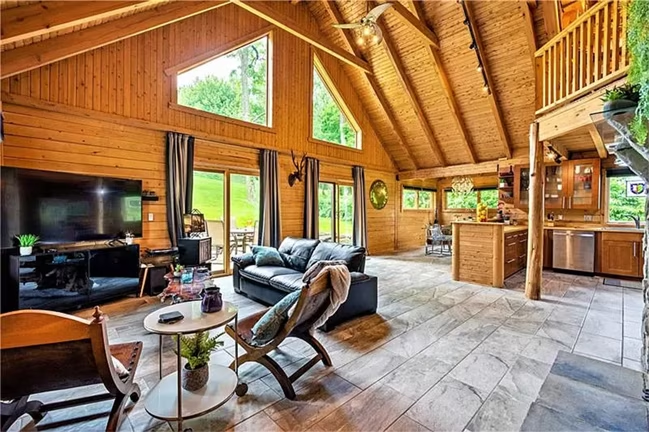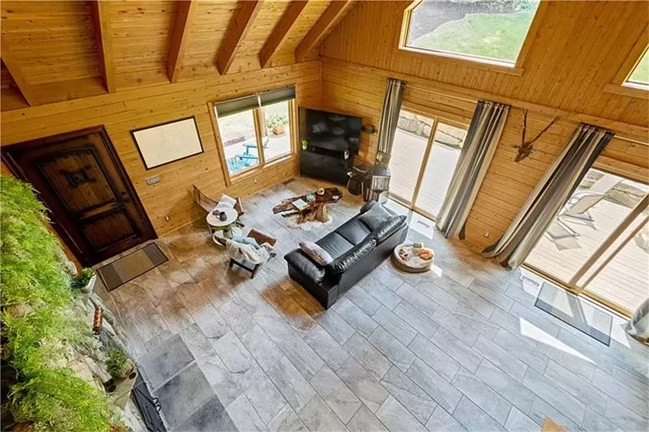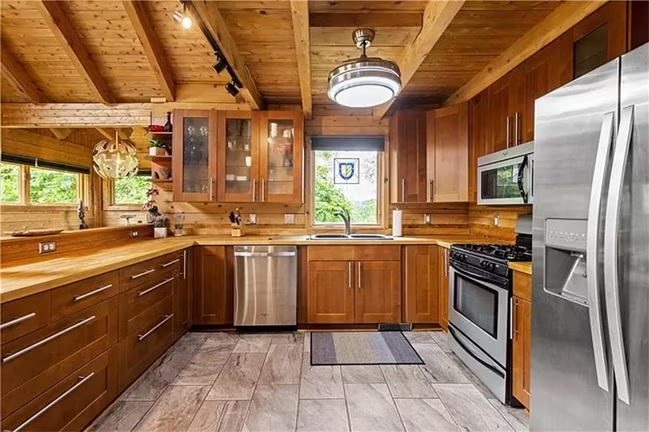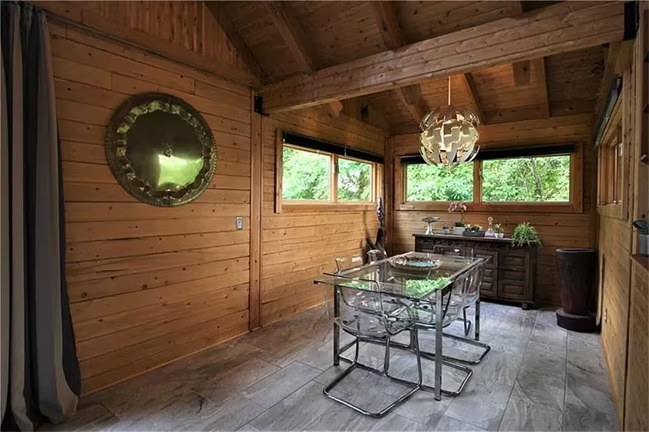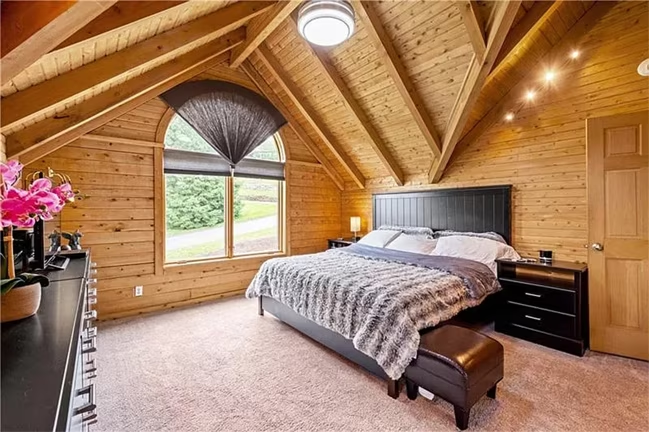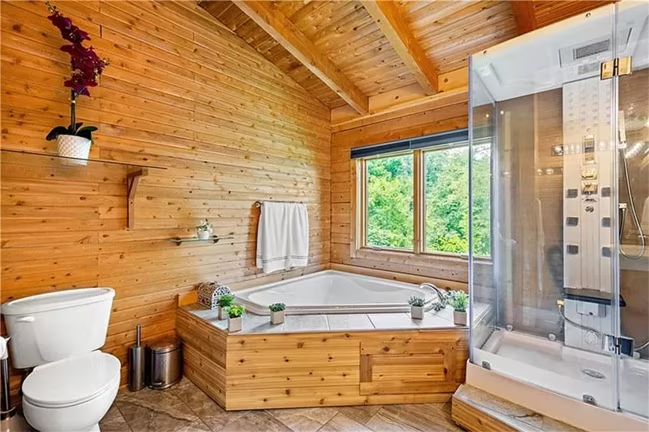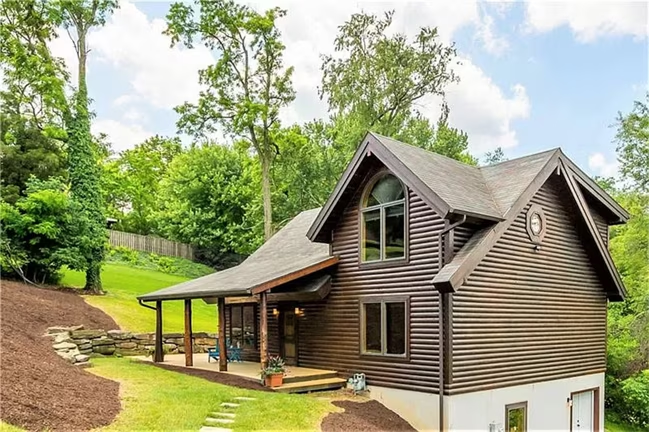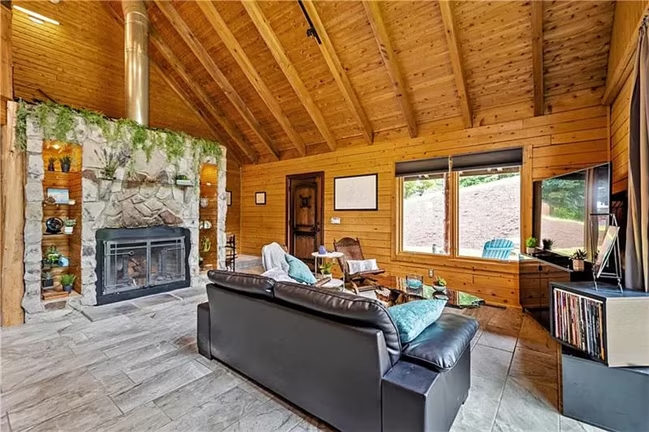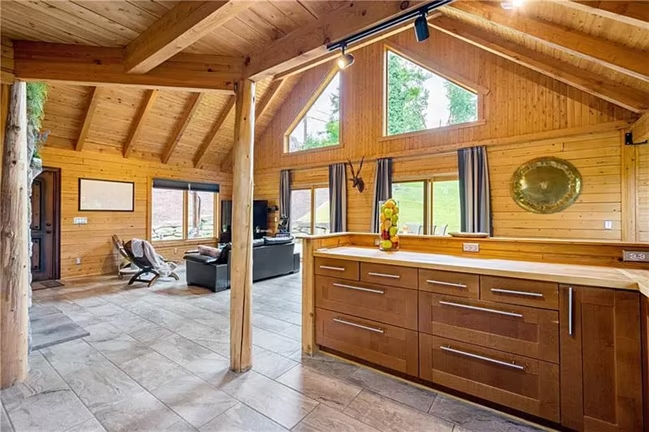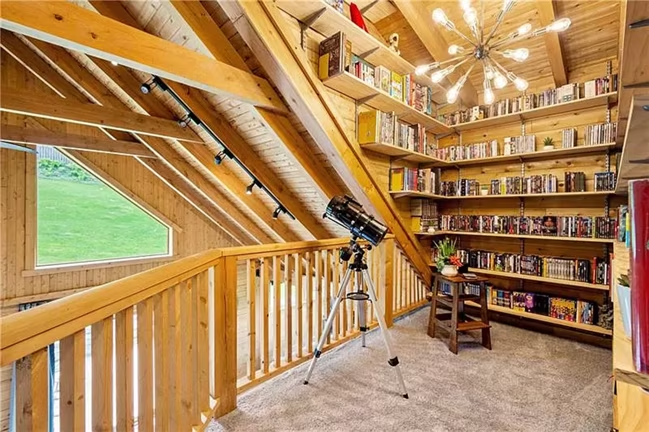Conneaut Log Home Floor Plan by Cedar Direct
Conneaut is a Cedar Direct plan.
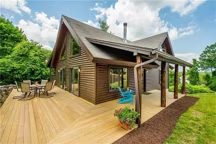
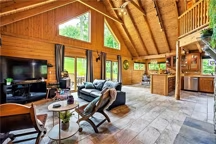
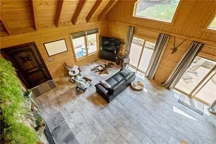
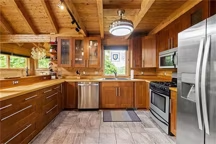
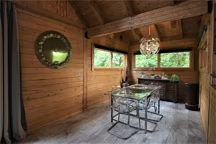
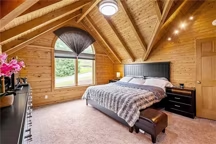
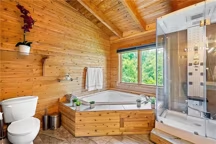
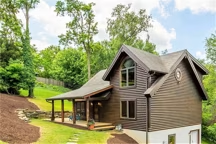
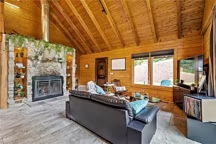
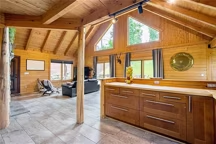
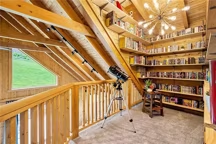
Plan Details
Bedrooms: 3
Bathrooms: 2.0
Square Footage: 1696
Floors: 2
Contact Information
Website: https://cdloghomes.com/
Phone: 888.503.LOGS
Email: Info@CedarDirectLogHomes.com
Contact: Get a Quote
The Conneaut log home is nearly 1,700 square feet with three bedrooms and two baths. The primary bedroom is located on the second floor, with a primary bath with room for a jacuzzi tub in the corner. A small Loft outside the primary bedroom could serve as a home office. There are two additional bedrooms on the first floor with a bath in between. The spacious pantry of the kitchen is perfect for extra storage. Contact us today to begin custom designing the Conneaut log home plan to your specifications, free of charge.






