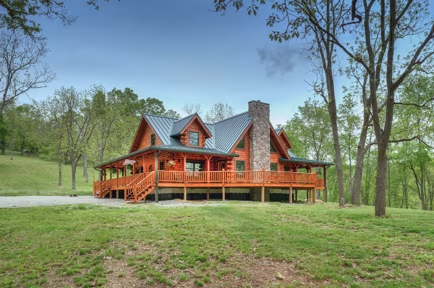Cole Log Home Floor Plan From Hochstetler Log Homes
With 3 bedrooms, 3 bathrooms, and ample amount of entertaining and storage space, this couple's dream become reality with the help of Hochstetler Log Homes.

Plan Details
Contact Information
Dave and Janet Cole didn’t have to be sold on building a log home since each had lived in log homes before. For Dave, it was always on his mind – he actually carried a small photo of a log home with 3 bedrooms, 3 bathrooms, and ample amount of entertaining and storage space that he wanted to one day build. He had even purchased rugged land in southwestern, Pennsylvania years ago as a building site.
Dave is the owner of an excavating company and with the help from his son, he was able to clear the mountaintop building site and cut in the driveway. They hauled 52 truckloads of dirt, rock and gravel down the hill before they could even begin to think about starting the foundation.
Hochstetler Log Homes would supply the log home package and Cedar Creek Cabins, was hired to build the home. David asked them, “This is what I want, and I want it to be magnificent, can you do it?” Samuel of Cedar Creek answered, “I prefer my work to speak for me.” That was all Dave needed to hear.

This exclusive floor plan with home tour is brought to you by:








