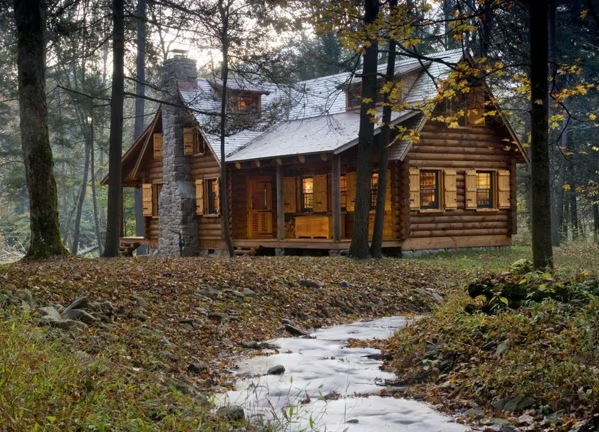Clearfield Floor Plan from Estemerwalt Log Homes
Using proper window placement and a classic log home layout, the Clearfield floor plan from Estemerwalt Log Homes offers efficient use of space in its 1,327 square feet with three bedrooms and one bath.

Plan Details
Bedrooms: 3
Bathrooms: 1.0
Square Footage: 1327
Contact Information
Website: http://www.estemerwalt.com/
Phone: 570-729-0733
Email: homes@estemerwalt.com
Contact: Get a Quote








