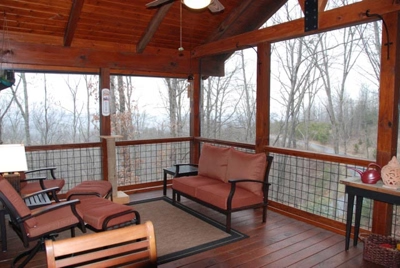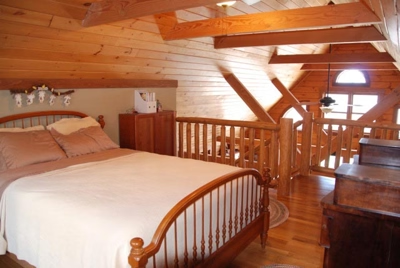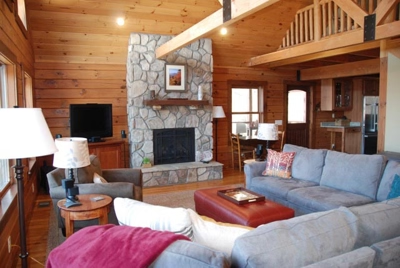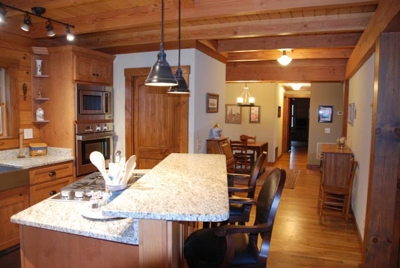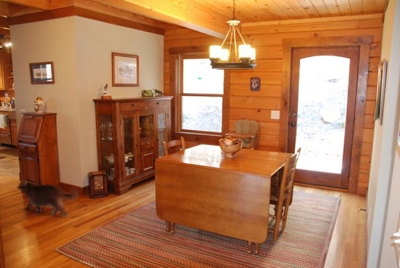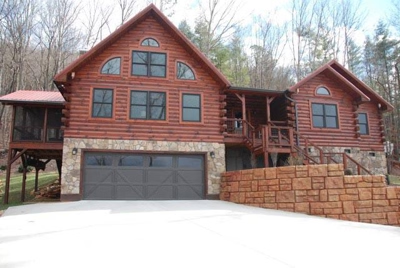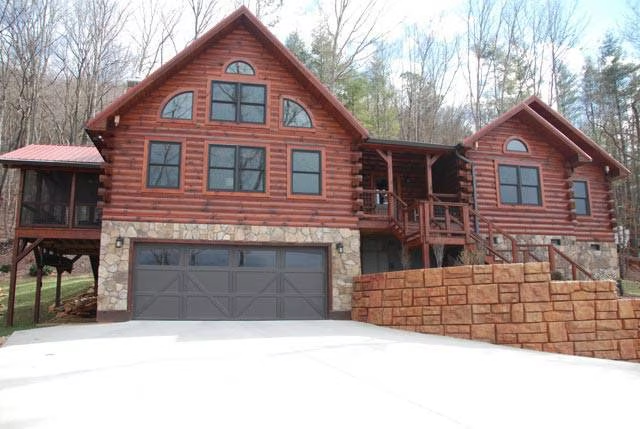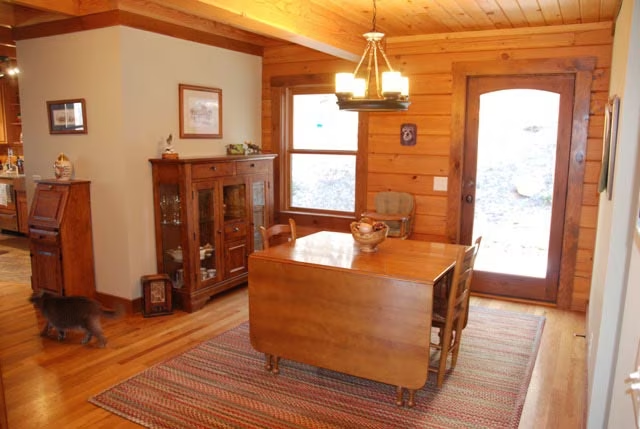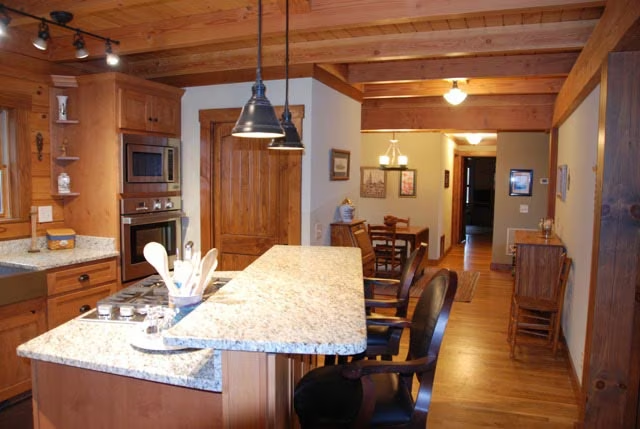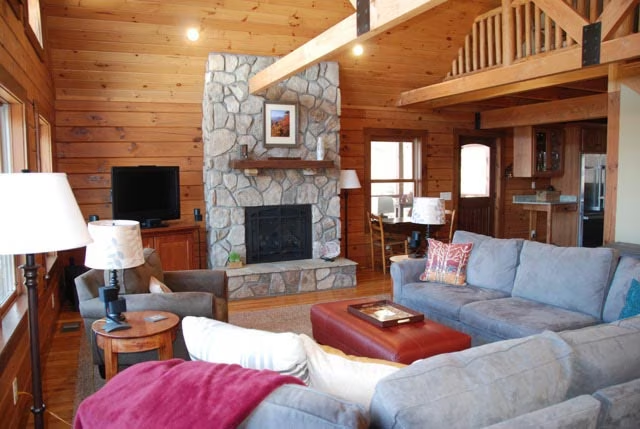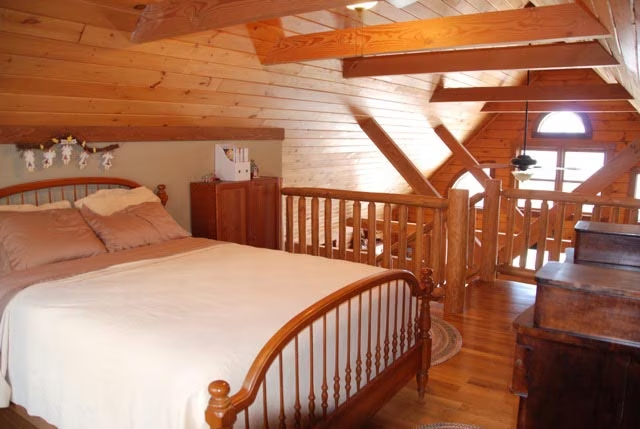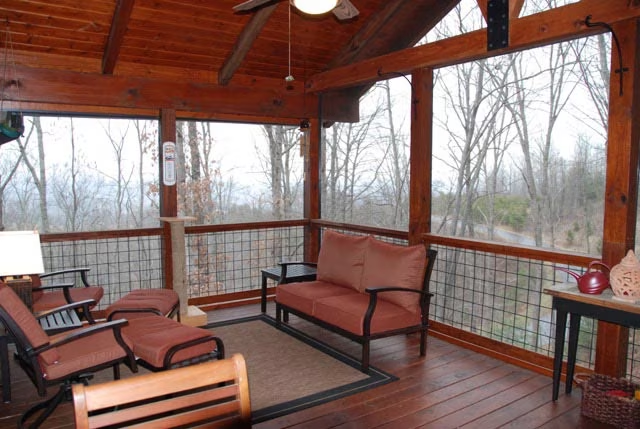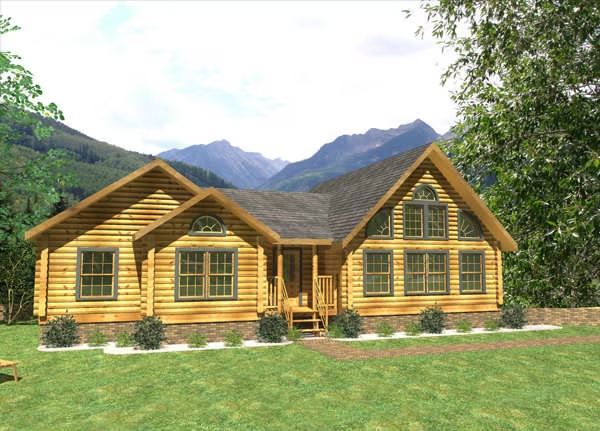Clearbrook Log Home by Honest Abe Log Homes, Inc.
The Clearbrook Log Homeis a custom Honest Abe plan that can be created using any of Honest Abe’s log styles or as a timber frame.
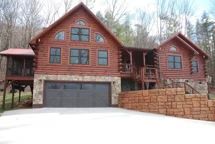
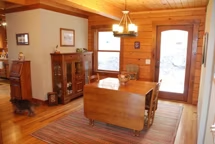
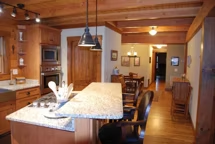
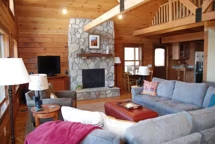
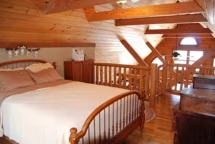
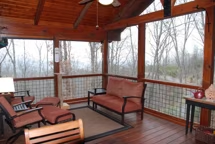
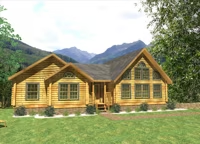
Plan Details
Contact Information

The Clearbrook is a custom Honest Abe plan that can be created using any of Honest Abe’s log styles or as a timber frame. The 2,456 sf. home has two floors, with an open kitchen with breakfast area, separate dining room, foyer and living room on the first floor. A half bath is accessible to these open rooms. The private master bedroom has a full bath. The laundry room can be entered from the master bath or the common area. Upstairs there is a large loft that can be a second bedroom, study or office that is open to the downstairs living area. A porch surrounds most of the first floor. There’s a deck across the exterior and a recessed porch at the front entrance.
See more:
Download Premium Floor Plan [PDF]

