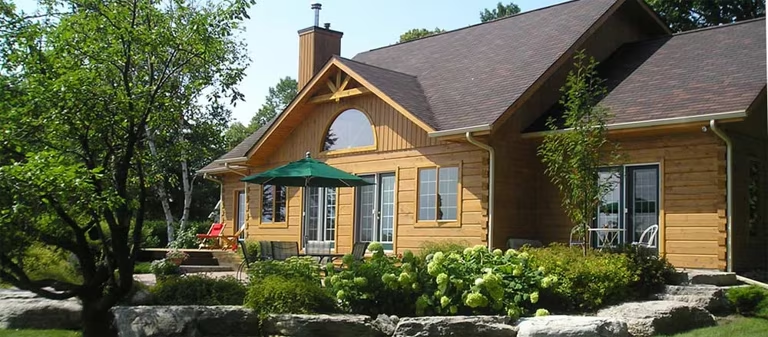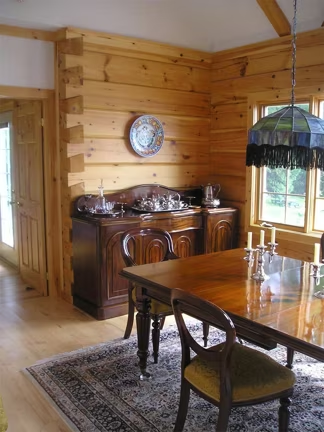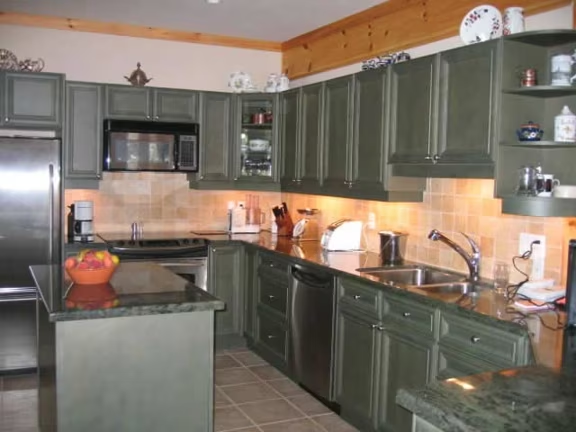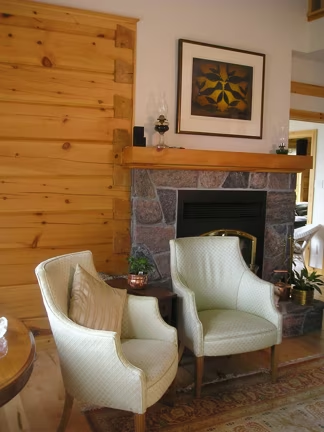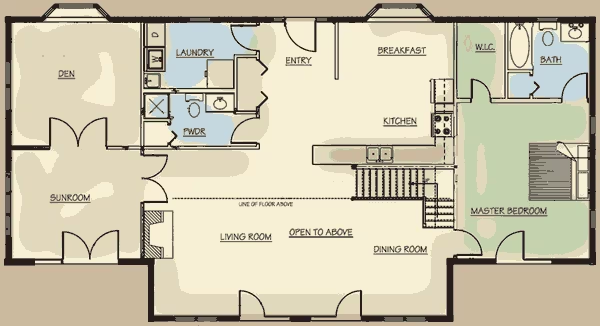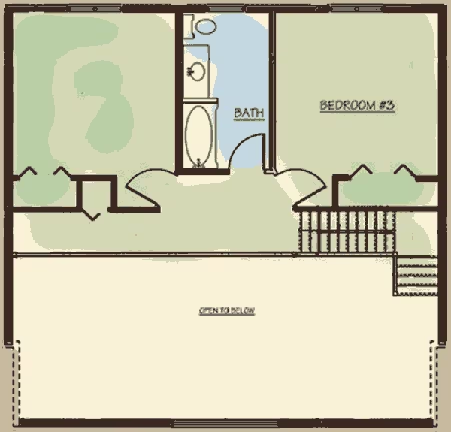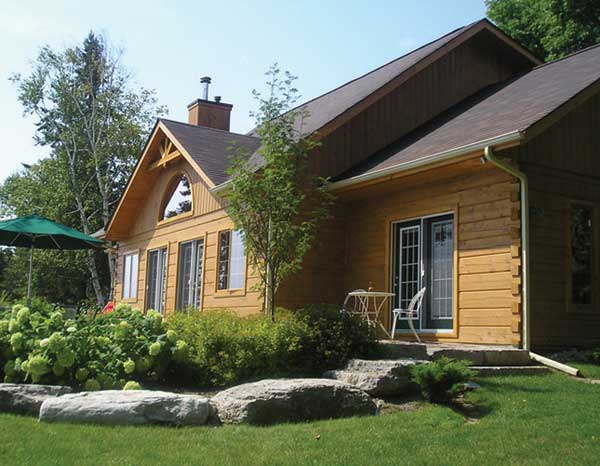Clear Lake Log Home Plan by 1867 Confederation
This one and a half story model invites the outdoors in with expansive windows on all sides.






Plan Details
Bedrooms: 3
Bathrooms: 2.0
Floors: 2
Contact Information
This one and a half story model invites the outdoors in with expansive windows on all sides. The main entry is perfect for bringing in groceries with immediate access to the kitchen. A large laundry room and powder room with shower open off the entry. An inviting sunroom provides access to a quiet office space with a bay window. The kitchen has a large eating area with another bay window. Daylight floods through a high arched window in the living room and formal dining room and French doors lead to outdoor patios.




