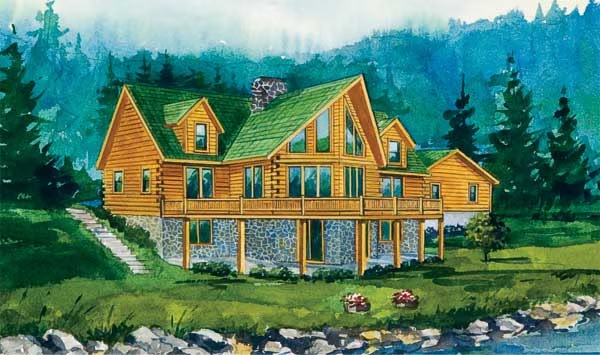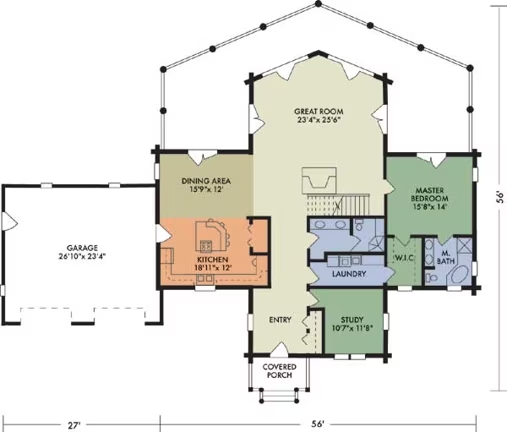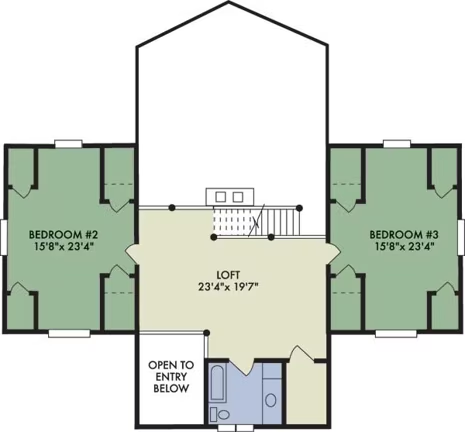Clear Fork Log Home Plan by Hochstetler Log Homes
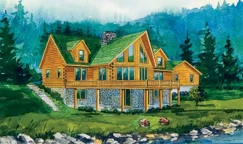
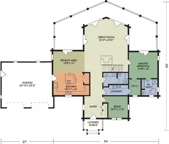
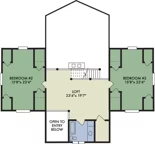
Plan Details
Bedrooms: 3
Bathrooms: 3.0
Square Footage: 2975
Contact Information
Website: http://www.hochstetlerloghomes.com/
Phone: +1 (800) 368-1015
Email: hochstetlermilling@gmail.com
Contact: Get a Quote
From the spacious entry to the expansive great room and rear deck, the Clear Fork is impressive. You'll love the large, exposed timbers and fireplace in the great room; convenient walk-through laundry room, master bedroom with adjoining walk-in closet and master bath; and kitchen with built-in pantry and island. And, because you're buying mill-direct, it reasonably priced. For more information on this plan, or to order our complete portfolio of our floor plans and planning guide for only $10.00, please call.







