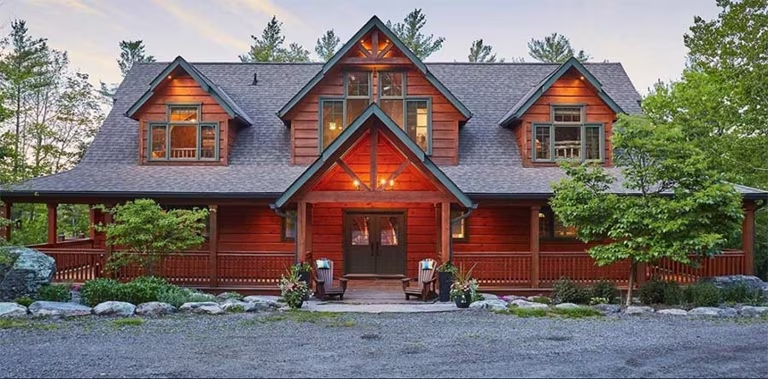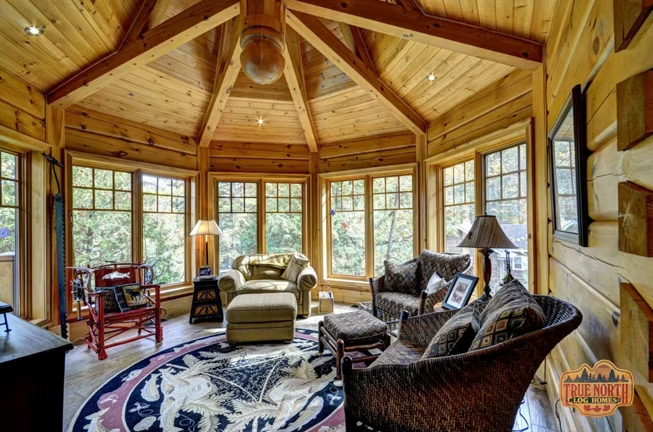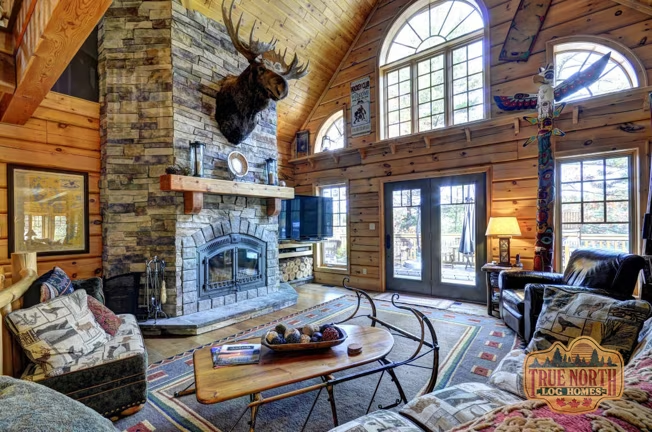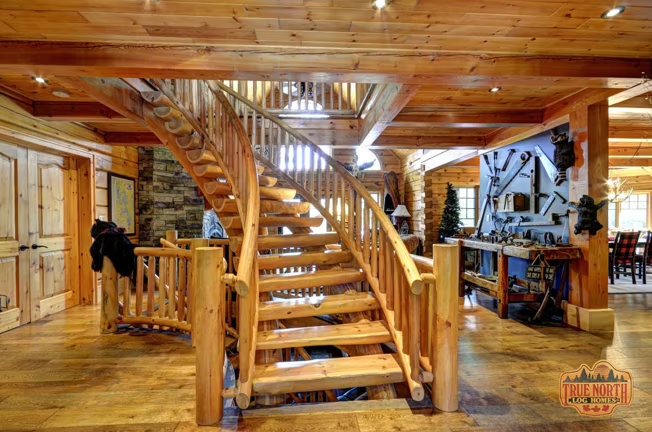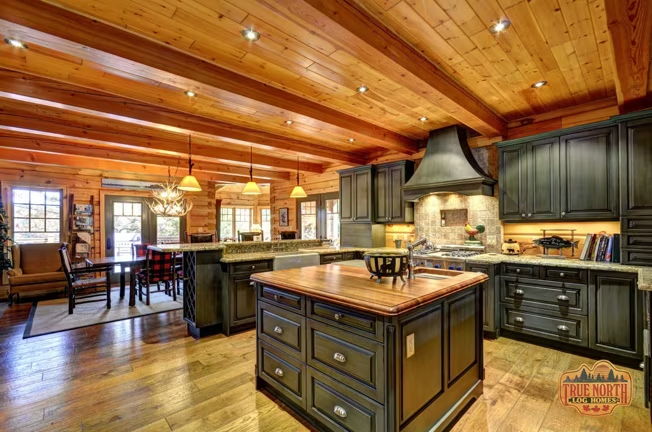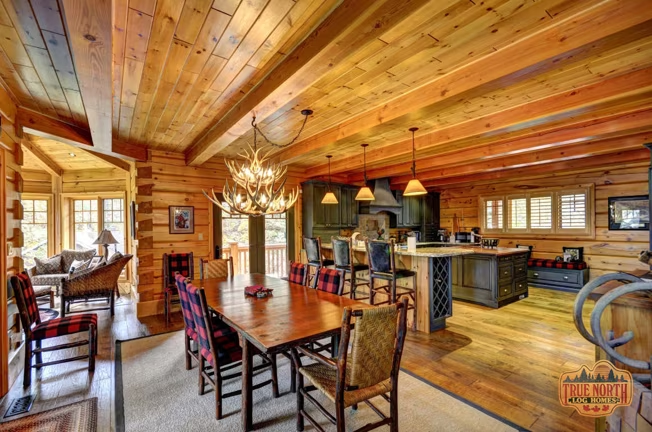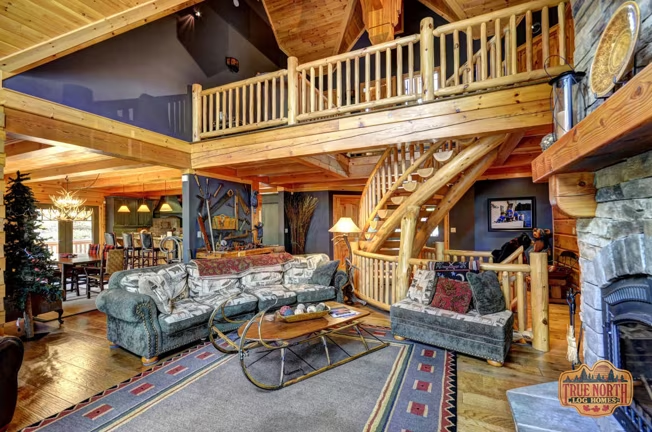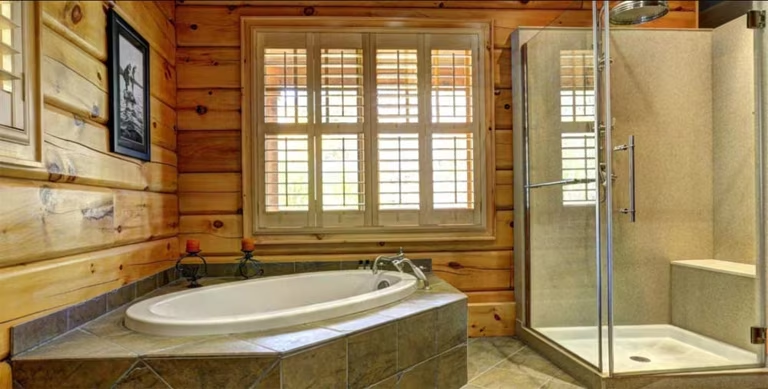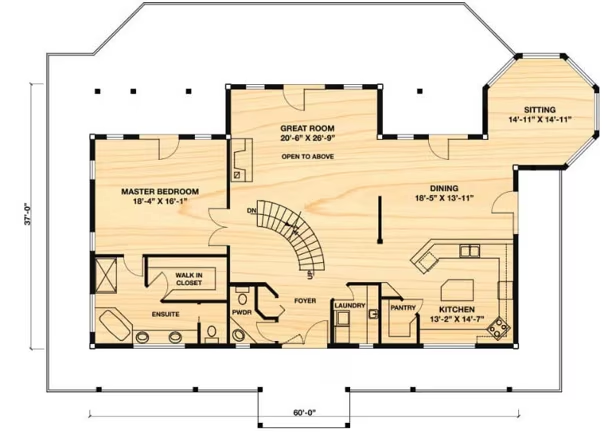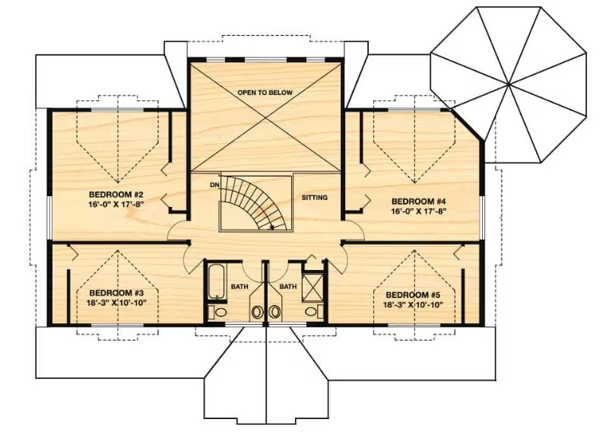Citadel V Log Home Plan by True North Log Homes
The Citadel is a designer showcase with many innovative design features.
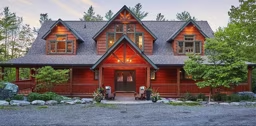
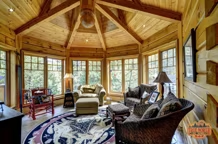
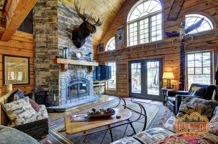
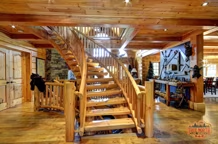
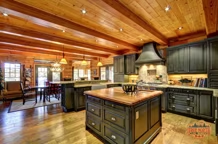
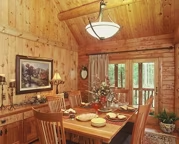
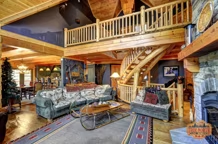
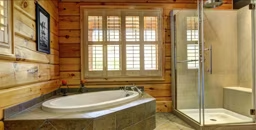
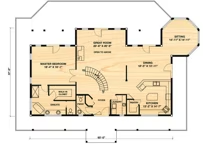
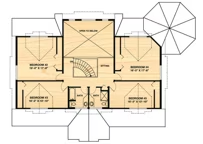
Plan Details
Bedrooms: 5
Bathrooms: 4.0
Square Footage: 3730
Floors: 2
Contact Information
Website: http://www.truenorthloghomes.com
Phone: 8006611628
Email: info@truenorthloghomes.com
Contact: Get a Quote
The Citadel is a designer showcase with many innovative design features. The new distinctive timber frame kingpost (optional) and classic turret provide a stunning octagonal interior space with options for flat, partial or full cathedral ceiling profiles. A living room projection with interior ceiling features and exposed log corner dovetails make the great room perfect for entertaining and showcasing your lake, forest and rocky mountain vistas.
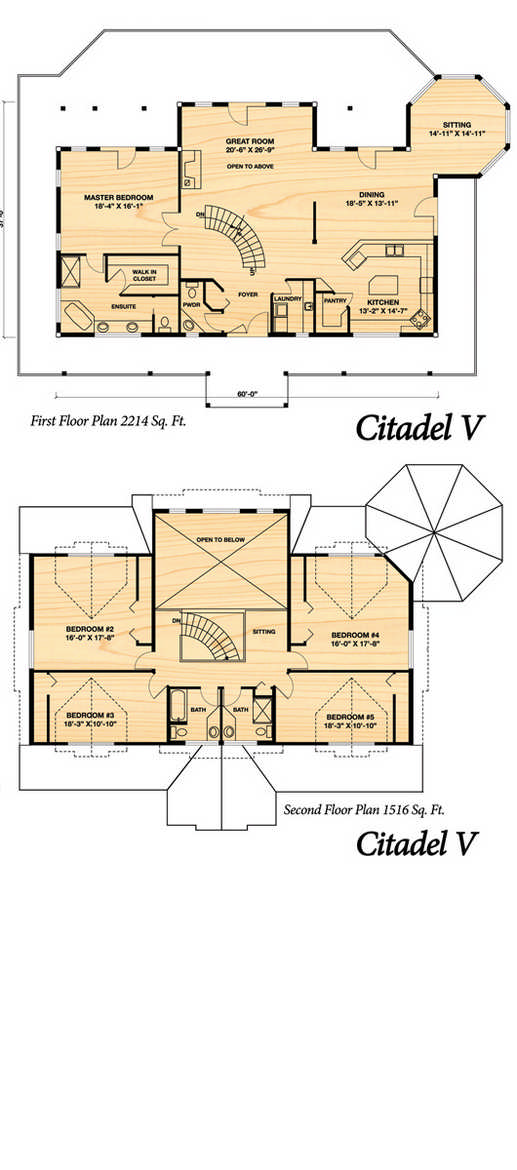
Bedroom


Dining Room


Entry


Kitchen


Living
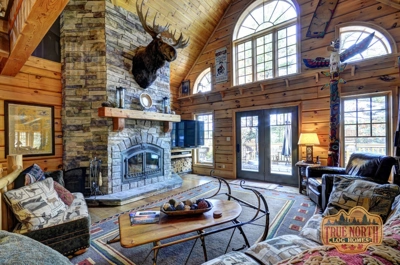

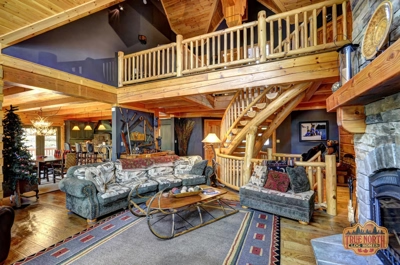
Octagon






