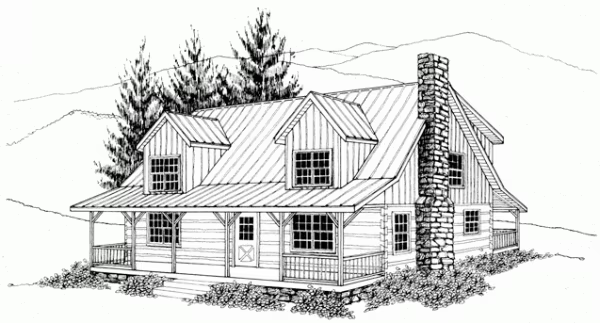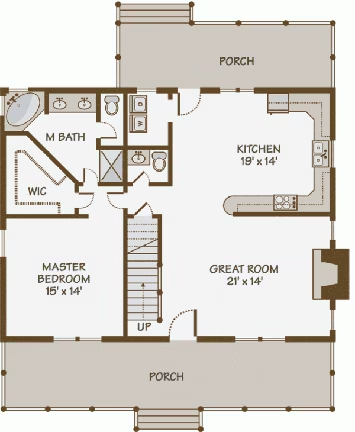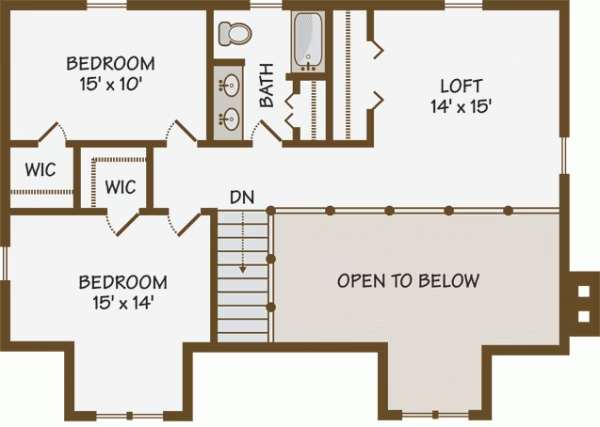Cimarron Log Home Plan by Appalachian Log Homes
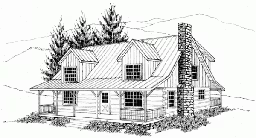
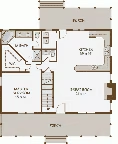
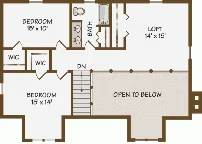
Plan Details
Bedrooms: 3
Bathrooms: 2.5
Square Footage: 2040
Floors: 2
Contact Information
The Cimarron is a classic three-bedroom, one-and-a-half story with two porches and large window dormers in the front. The home reflects the authentic character of the Appalachian tradition. This practical layout includes the master bedroom on the main floor with two bedrooms, a bath and large loft on the second level. 






