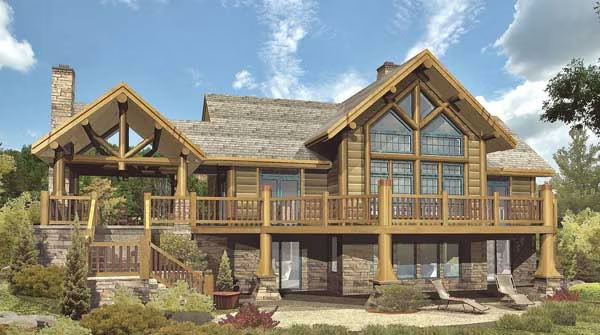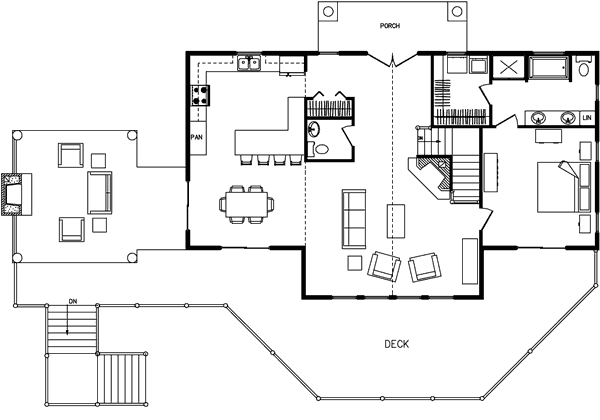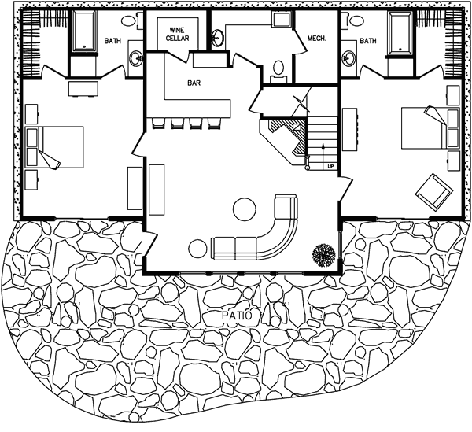Cheyenne II Log Home Floor Plan by Wisconsin Log Homes
High in style and slightly scaled down from our popular Cheyenne plan, the Cheyenne II offers maximum rustic living and full amenities within a modest footprint.
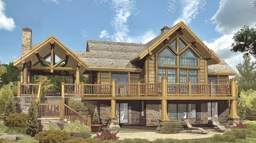
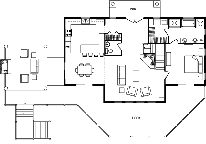
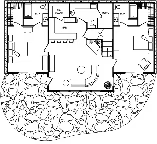
Plan Details
Contact Information
High in style and slightly scaled down from our popular Cheyenne plan, the Cheyenne II offers maximum rustic living and full amenities within a modest footprint. A generous foyer leads straight into the great room which showcases unique features like a corner fireplace and architectural window wall. The efficient combination kitchen and dining room opens to an expansive deck and covered porch with a massive fireplace. The must-have first floor master suite has a full service bath, closet, mini laundry and its own outdoor access. Maximizing every inch in the lower level, a comfortable family room with bar and wine room is flanked by two generously sized bedrooms with private baths.
Register to receive new log, timber frame, and hybrid designs in our monthly Focus on Design E-newsletter at wisconsinloghomes.com! NATIONAL DESIGN & BUILD SERVICES
- Distinctive Log, Timber Frame & Hybrid Product Selection
- Energy Efficient Thermal-Log™ Building System
- On-Site & In-House Design Consultations
- Custom Architectural Planning & Design
- Full Service Interior Design & Décor
- Custom Cabinetry Design & Provider
- National Turn-Key Construction Services




