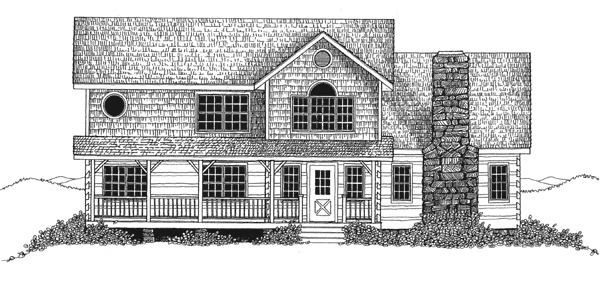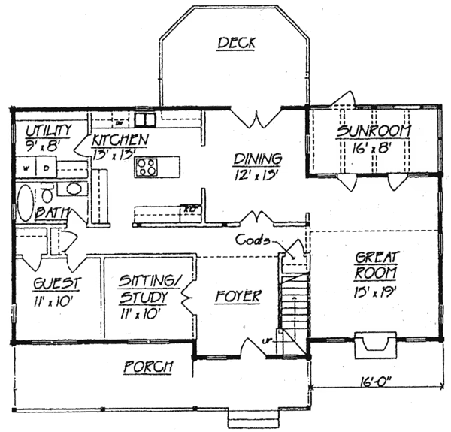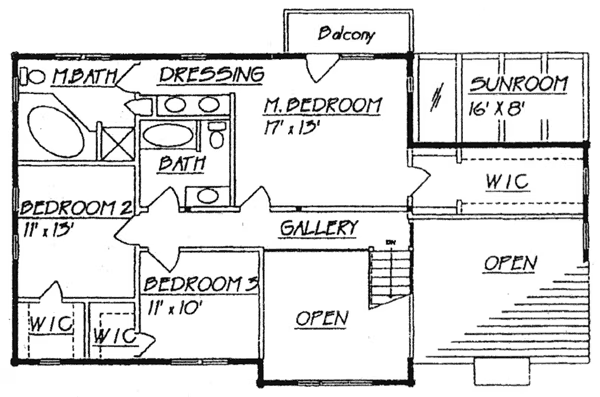Cedar Ridge Home Plan by Appalachian Log Homes
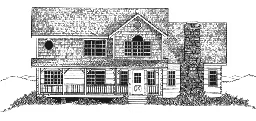
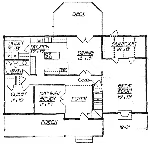
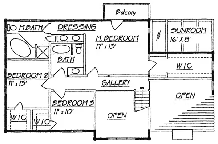
Plan Details
Bedrooms: 4
Bathrooms: 3.0
Square Footage: 2502
Floors: 2
Contact Information
The Cedar Ridge is a warm and inviting two-story that offers a large open foyer and a vaulted great room that looks out into the sunroom. The second-level master suite features a dressing area and separate bathroom. All of the bedrooms in this home include walk-in closets.







