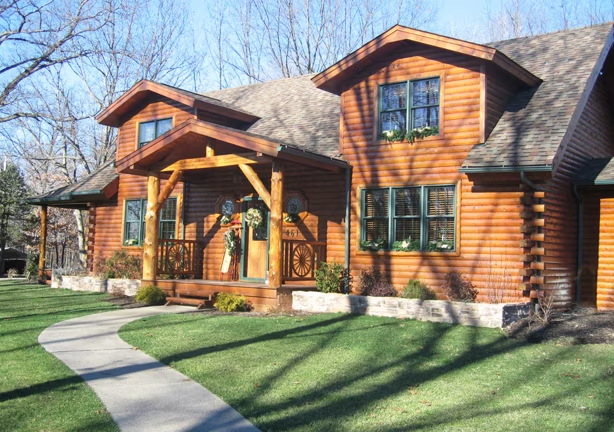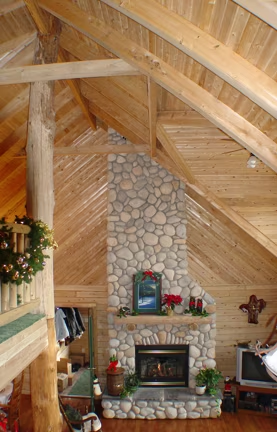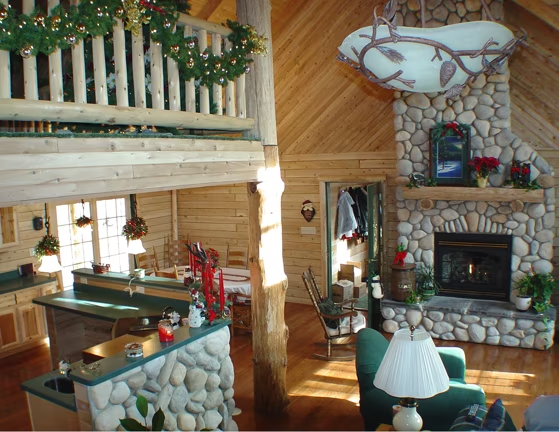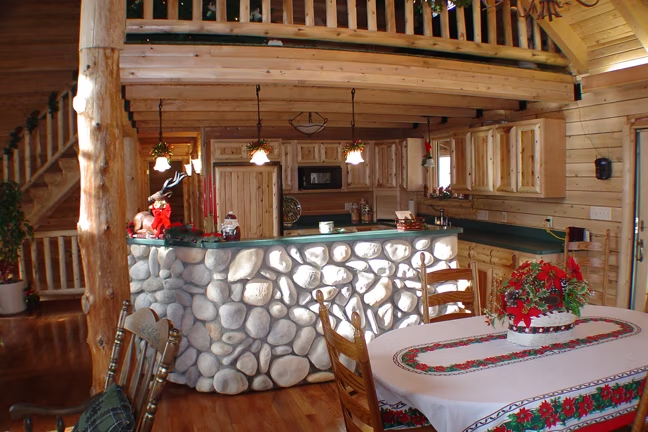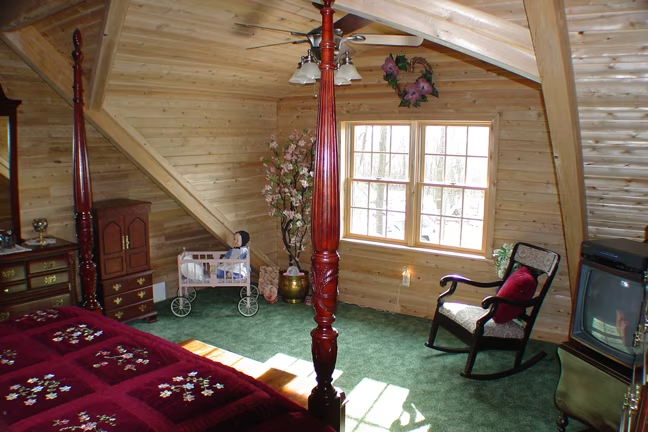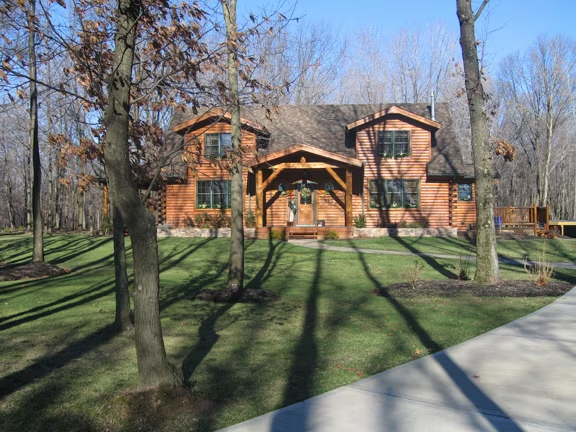Cedar Junction Log Home Floor Plan by Cedar Direct
Cedar Junction Log Home plan is by Cedar Direct.






Plan Details
Bedrooms: 3
Bathrooms: 2.0
Square Footage: 1968
Floors: 2
Contact Information
Website: https://cdloghomes.com/
Phone: 888.503.LOGS
Email: Info@CedarDirectLogHomes.com
Contact: Get a Quote
Two gable dormers and an A-frame-covered porch adorn the entrance of this log home. With nearly 2,000 square feet, this story and a 1/2 home has plenty of room for a growing family. The primary bedroom, bath, and loft are secluded on the second floor of this plan for added privacy. The great room, dining room, and kitchen are all open to one another, making for a perfect area for family get-togethers. Contact us today to begin custom designing the Cedar Junction log home plan to your specifications.






