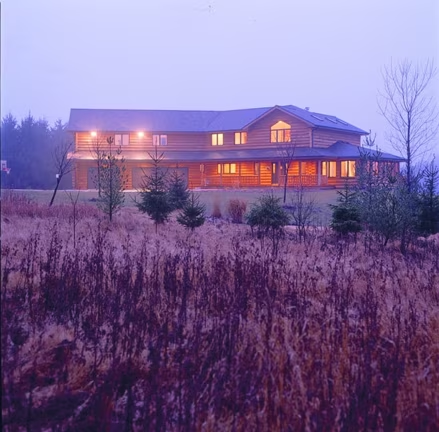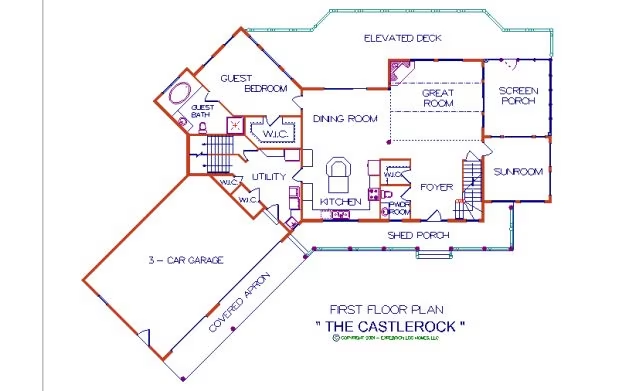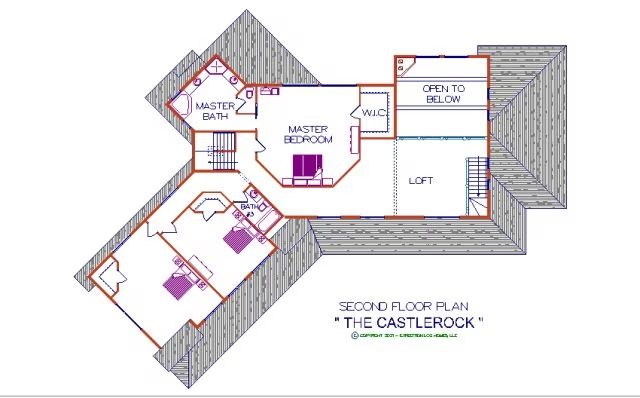Castlerock Log Home Plan by Expedition Log Homes
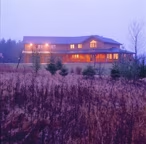
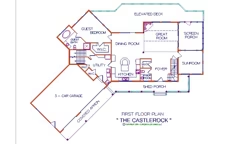
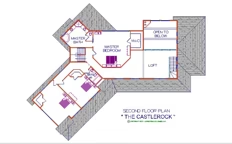
Plan Details
Bedrooms: 4
Bathrooms: 3.5
Square Footage: 4261
Floors: 2
Contact Information
Website: http://www.expeditionloghomes.com/
Phone: 8772503300
Email: email@expeditionloghomes.com
Contact: Get a Quote
Creating unique space and flow, the Castlerock blends impressive rooflines with spacious rooms. You'll find something interesting around every corner in this lodge-style home.
Call toll-free or fax your design ideas for your very own custom-designed log home, tailor-made to meet your individual taste and budget.
To get more information on this floor plan click here.




