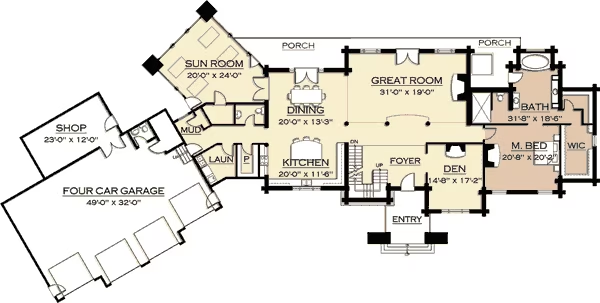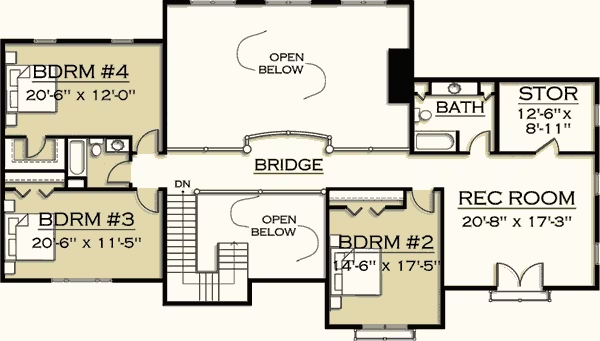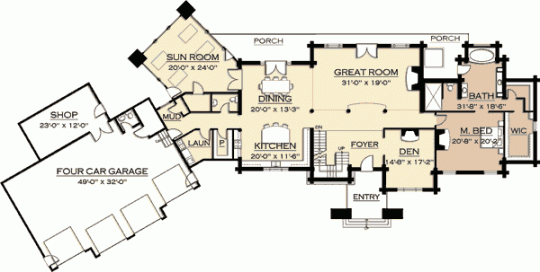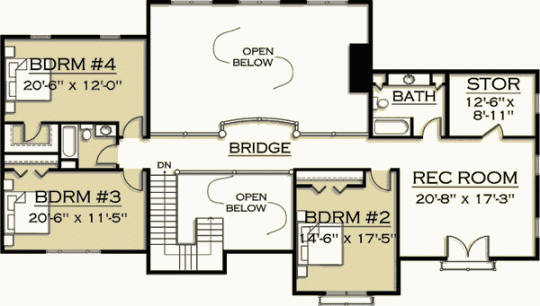Cascades Lodge Home Plan by MossCreek Designs
The 4-bedroom Cascades Lodge home plan by MossCreek Designs features a large great room, exposed log trusses, open loft, an open concept kitchen/dining area, a sun room, four-car garage, rec room, home office, and a main floor master bedroom suite.
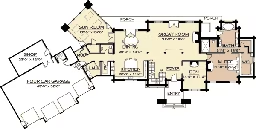
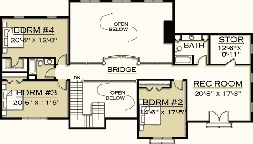
Plan Details
Contact Information
The North Cascades have long been known as the North American Alps. Characterized by rugged beauty, this steep mountain range is filled with jagged peaks, deep valleys, cascading waterfalls and glaciers. The Cascades Lodge by MossCreek features four bedrooms, 3 1/2 baths, with a master on the main level. A large story and a half great room with exposed log trusses and an open kitchen/dining room, and home office, create a dramatic interior. Large tapered stone piers complete the feel of the pacific northwest lodge.





