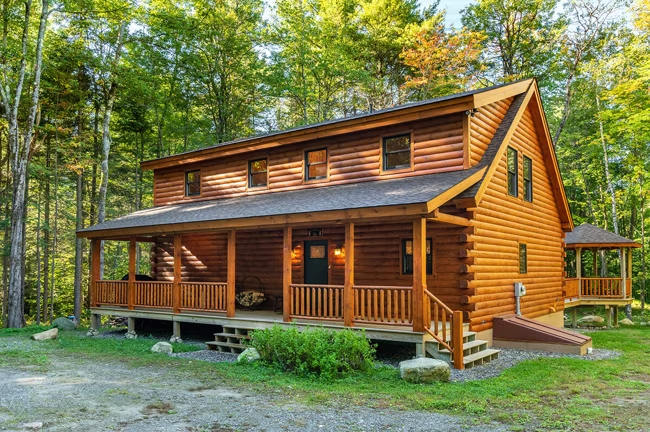Cascade Log Home Floor Plan from Coventry Log Homes
The Cascade log home from Coventry Log Homes features 4 bedrooms and 2.5 bathrooms in a 2,080 sq.-ft. floor plan.

Plan Details
Bedrooms: 4
Bathrooms: 2.5
Square Footage: 2080
Floors: 2
Contact Information
Website: http://www.coventryloghomes.com
Phone: 8003087505
Email: info@coventryloghomes.com
Contact: Get a Quote
The Cascade is a darling log home for the empty nesters looking to downsize or for the person just starting out. This home features one bedroom, one bath and an open concept floor plan for the common areas. With a great farmers porch this log home has a lot to offer.

The Cascade model has an efficient and dramatic entrance with a scissor switch staircase to the left and a coat closet to the right. The bathroom is conveniently located near the entry as well and the view to the open concept space shows the wall of windows that looks dramatic day or night. The open loft area acts as a hallway to three upstairs bedrooms and a bath. Outdoor spaces include a covered porch and an open deck.








