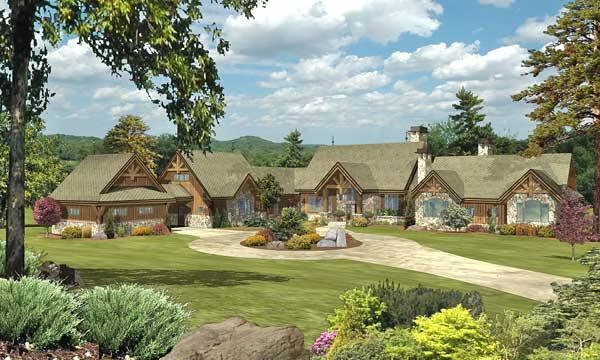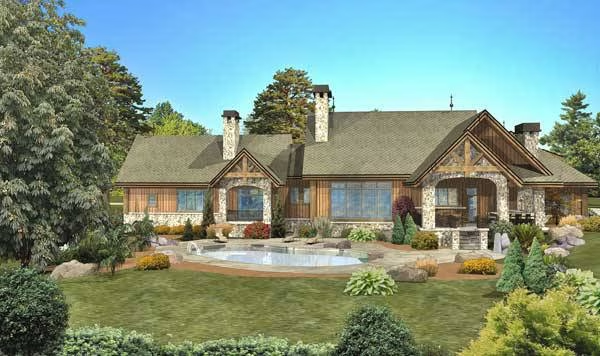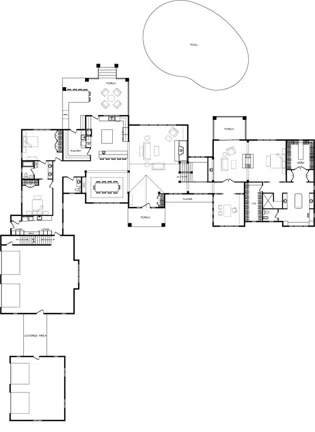Cascade II Log Home Floor Plan by Wisconsin Log Homes
This elegant stone and timber abode focuses on comfort and style all in one level.
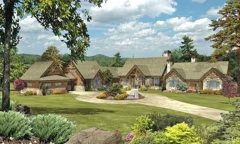
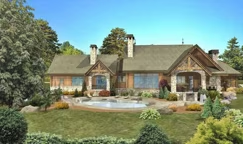
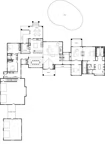
Plan Details
Contact Information
This elegant stone and timber abode focuses on comfort and style all in one level. The entertaining-friendly floor plan provides a sufficient layout and extravagant outdoor living spaces. A window-filled great room and dining surround the elaborate kitchen featuring a walk-through butler’s pantry, which also functions as a prep kitchen for the outdoor cookery. The covered porch with grill and bar-style seating can be conveniently accessed through both the kitchen and pantry. The luxurious master bedroom with attached porch is privately situated in its own wing and is separated from a large sitting area with a double-sided fireplace. The spa style bathroom is spacious and provides entry to his and hers separate walk-in closets. Two additional bedrooms, a large laundry/mudroom, and 4-stall garage with bonus room above and covered drive-thru round out this single-story home.
Register to receive new log, timber frame, and hybrid designs in our monthly Focus on Design E-newsletter at wisconsinloghomes.com! NATIONAL DESIGN & BUILD SERVICES: • Distinctive Log, Timber Frame & Hybrid Product Selection • Energy Efficient Thermal-Log™ Building System • On-Site & In-House Design Consultations • Custom Architectural Planning & Design • Full Service Interior Design & Décor • Custom Cabinetry Design & Provider • National Turn-Key Construction Services




