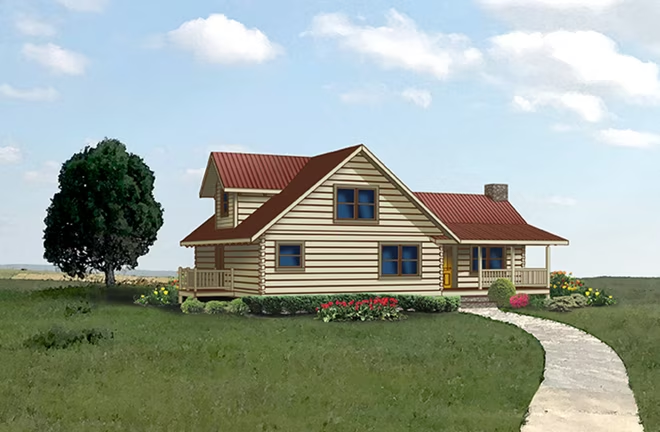Carolina Log Home Floor Plan from Appalachian Log Structures Inc.
The Carolina log home joins contemporary lines and functionality in design. The living room features a open beam cathedral ceiling and offers an optional fireplace to create visual impact and warmth in this family gathering room.

Plan Details
Bedrooms: 3
Bathrooms: 2.5
Square Footage: 1408
Floors: 2
Contact Information
Website: http://www.applog.com
Phone: +1 (866) LOG-HOME
Email: info@mail.applog.com
Contact: Get a Quote
The Carolina log home joins contemporary lines and functionality in design. The living room features a open beam cathedral ceiling and offers an optional fireplace to create visual impact and warmth in this family gathering room. Flanked by two covered porches the living room space can easily expand to the outdoors for entertaining purposes. The open dining/kitchen space can easily be converted from formal to casual dining as the need arises. A main floor bedroom and bath makes this a great retirement home, with plenty of room for the kids and grandkids on the second floor which features two bedrooms, bath and loft/playroom area.

Log Home Floor Plan Details
Main Floor: 1408 sq. ft.
Second Floor: 1008 sq. ft.
Total Square Footage: 2416 sq. ft.








