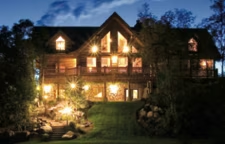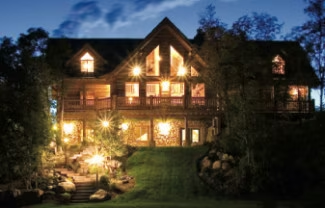Caribou Lofted Log Home Plan by Whisper Creek Log Homes

Plan Details
Bedrooms: 4
Bathrooms: 2.5
Square Footage: 4321
Floors: 2
Contact Information
The Caribou is truly a home sparked by customer demand. The 29 foot wing can be utilized as a two car attached garage or developed as living space. Plans include plenty of room on the main level for a master suite and huge kitchen and a great room. The Caribou Lofted offers maximum flexibility with a 29 foot fully lofted wing on one side and a 16 foot fully lofted wing on the other. Package pricing starting at $152,490







