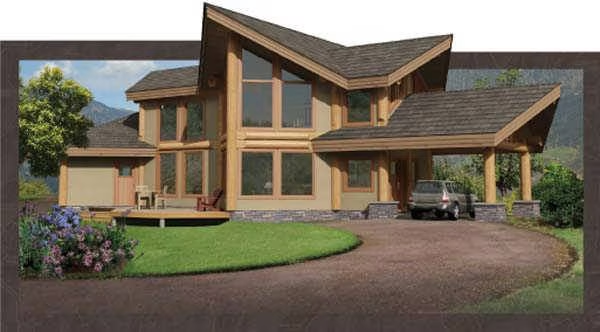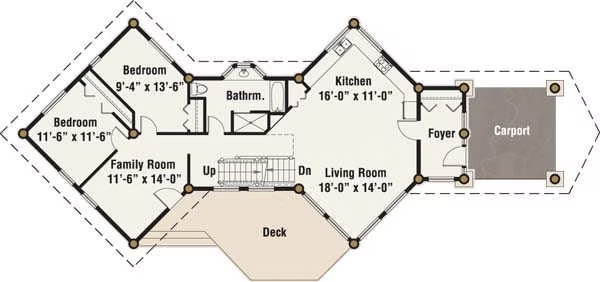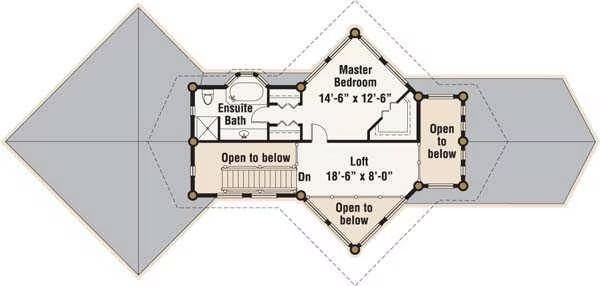Canterbury Log Home Plan by The Log Connection
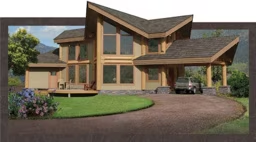
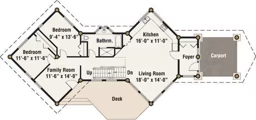
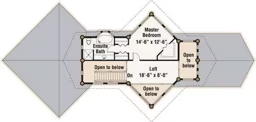
Plan Details
Bedrooms: 3
Bathrooms: 2.0
Square Footage: 1965
Contact Information
Dramatic rake roofs play against a soaring two-story prow front in this modern post and beam design. The efficient yet unique main floor plan features a carport, a grand angled living area, plus two bedrooms, a family room and deck. Upstairs the master bedroom and loft each enjoy a panoramic view. 






