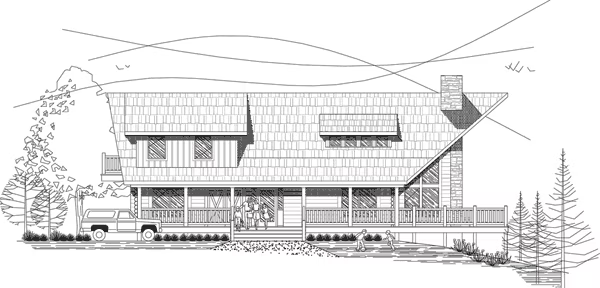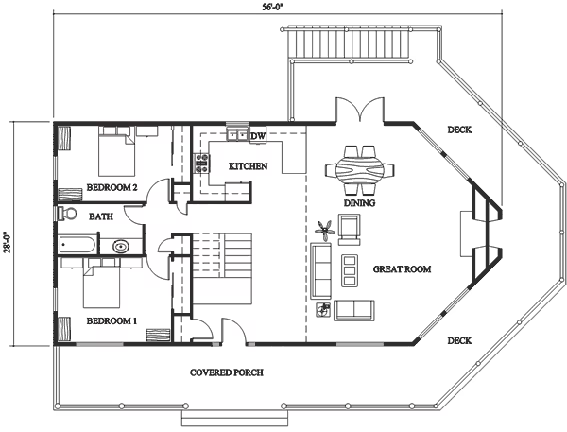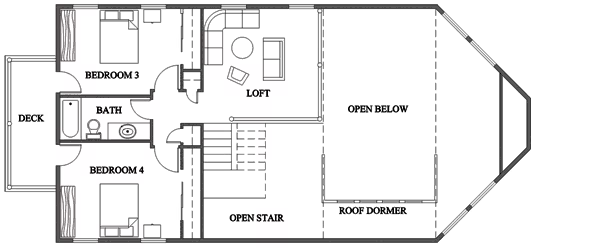Canaan Valley Log Home Plan by Stoney Creek Log Structures
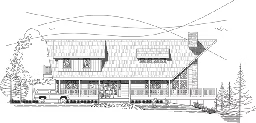
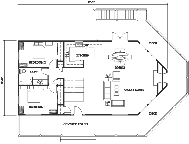
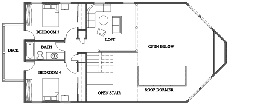
Plan Details
Bedrooms: 4
Bathrooms: 2.0
Square Footage: 2132
Floors: 2
Contact Information
Phone: 8004711951
Contact: Get a Quote
The front prowl and large decks bring the outdoors in with the large windows and vaulted ceilings. Enjoy the second story balcony from either bedroom. The exterior fireplace on the first floor is a unique feature of this floor plan. The kitchen and family room blend to provide a spacious living area for the whole family. This plan can be modified to have a first-floor master suite and master bath. 






