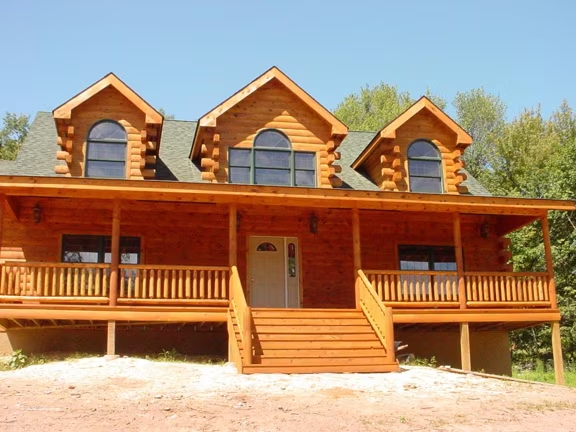Cambria Floor Plan from Estemerwalt Log Homes
The Cambria floor plan from Estemerwalt Log Homes is chock full of charisma, with a generous 2,752 square feet of living space divided among two-stories, three bedrooms, and two and a half baths.

Plan Details
Bedrooms: 3
Bathrooms: 2.5
Square Footage: 2752
Floors: 2
Contact Information
Website: http://www.estemerwalt.com/
Phone: 570-729-0733
Email: homes@estemerwalt.com
Contact: Get a Quote








