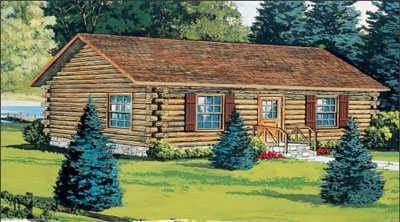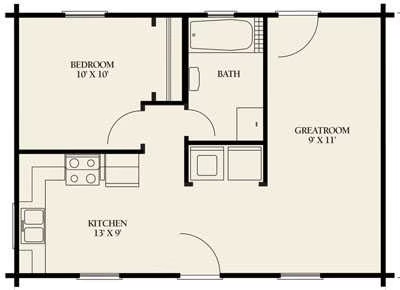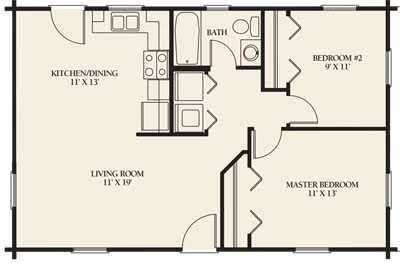Cabin I & II Log Home Plan by Original Log Cabin Homes
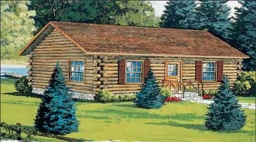
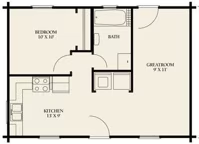
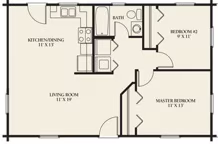
Plan Details
Bedrooms: 1
Bathrooms: 1.0
Square Footage: 560
Floors: 1
Contact Information
Website: http://www.logcabinhomes.com
Phone: 8005622246
Email: info@logcabinhomes.com
Contact: Get a Quote
Second floor plan is a variation of the first with additional square footage and bedroom.







