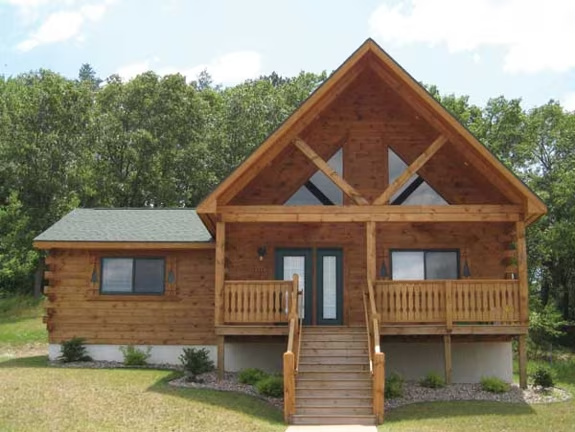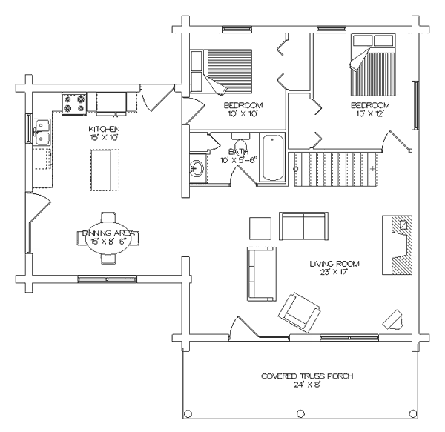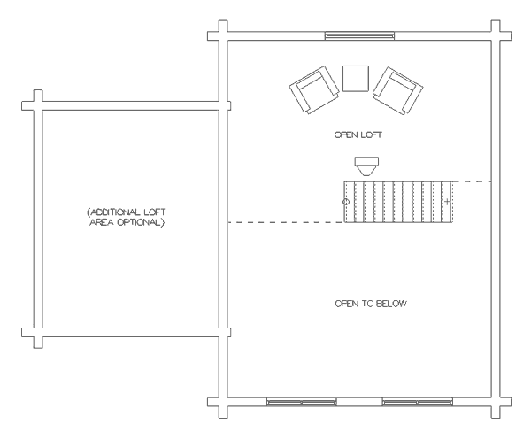Butternut Log Home Plan by Meadow Valley Log Homes
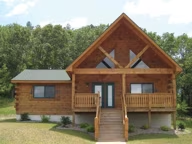
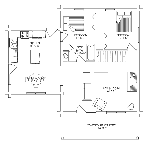
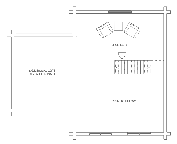
Plan Details
Bedrooms: 2
Bathrooms: 1.0
Square Footage: 1472
Floors: 2
Contact Information
Website: http://www.mvloghomes.com/
Phone: 8004914423
Email: info@mvloghomes.com
Contact: Get a Quote
A beautiful log truss porch welcomes visitors to this two bedroom, one bath charmer. There is a separate kitchen and dining wing which allows for a spacious great room. An open loft provides space for extra sleeping room or office. There is additional loft space that can be created above the kitchen/dining wing that could add additional living space very economically. The two intersecting roof lines adds style to this plan.




