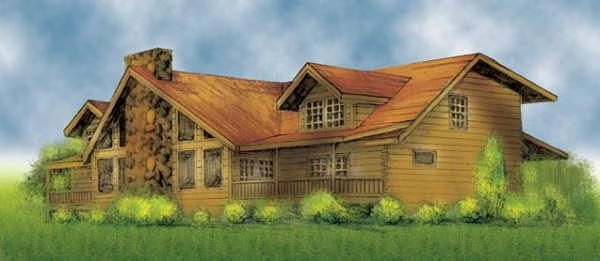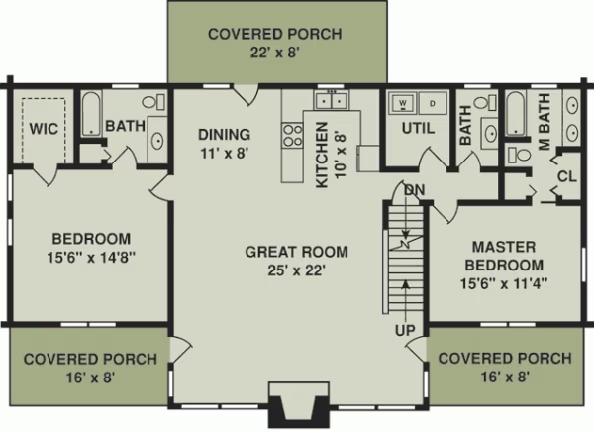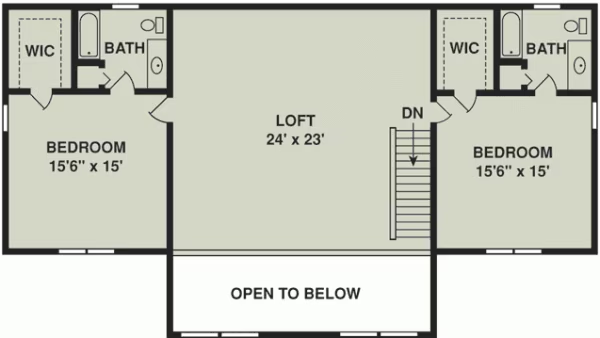Brinson Log Home Plan by Log Homes of America
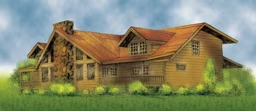
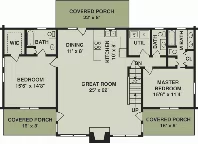
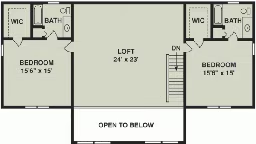
Plan Details
Bedrooms: 4
Bathrooms: 4.5
Square Footage: 3192
Floors: 2
Contact Information
Website: http://www.loghomesofamerica.com/
Phone: 8005648496
Email: sales@loghomesofamerica.com
Contact: Get a Quote
With four large bedrooms, the Brinson easily accommodates families and all their guests. The large central great room is open to a comfortable kitchen and dining room. A large wall of windows flanks the fireplace to offer great outdoor views while cozying up around the fire. Two covered porches in front and one in back allow outdoor entertaining, rain or shine, while two large dormers maximize space in the upstairs bedrooms.




