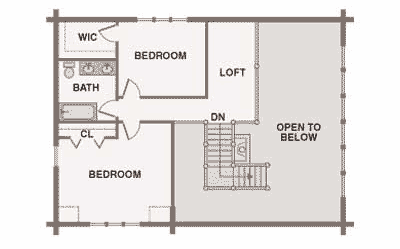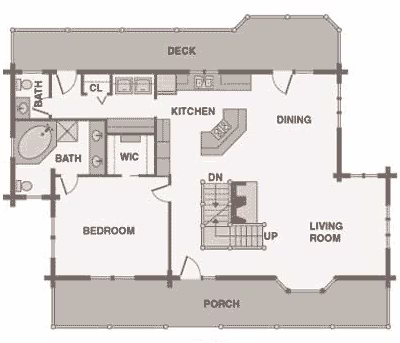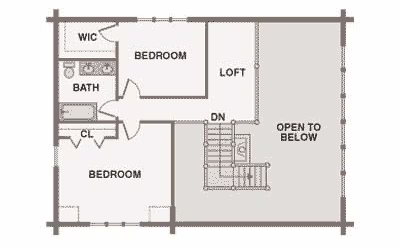Bridger Log Home Plan by Bridger Mountain Log Homes
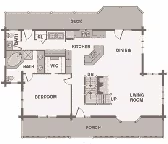
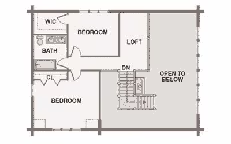
Plan Details
Bedrooms: 3
Bathrooms: 3.0
Square Footage: 2171
Floors: 2
The custom design of the Bridger illustrates the flexibility of our design services. This home features a generous master bedroom with an open bath, an exquisite log stairway, large windows that expose the view, a cozy front porch and a rear deck for outside entertaining. The loft provides a tranquil retreat. 

