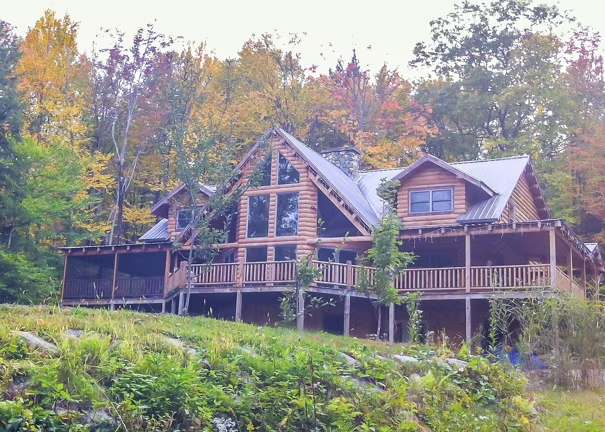The Bowman Log Home Floor Plan from Coventry Log Homes
The Bowman log home from Coventry Log Homes features 4-5 bedrooms, 3.5 bathrooms, a loft and cathedral ceiling in a 3,100 sq.-ft. open concept floor plan.

Plan Details
Bedrooms: 4
Bathrooms: 3.5
Square Footage: 3100
Floors: 2
Contact Information
Website: http://www.coventryloghomes.com
Phone: 8003087505
Email: info@coventryloghomes.com
Contact: Get a Quote
The Bowman is a grand log home features stunning exterior lines with both covered and open outdoor spaces.



The Bowman is perfect for a large family or a slew of guests. With a master suite downstairs and three bedrooms and two bathrooms upstairs, privacy is a welcome amenity. The large open loft provides a lovely buffer space for light social activity. The architectural features of the blunt nose prow front with overhanging roof line and decking provides visual drama. The two covered wrap porches flanking the prow is exceptional for protecting the exterior wood finish.







