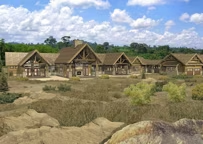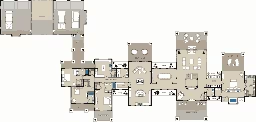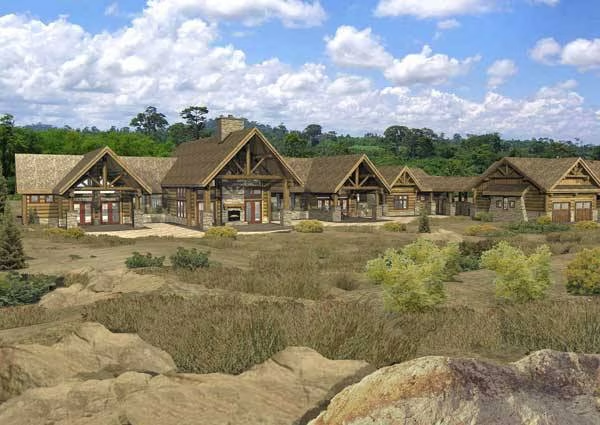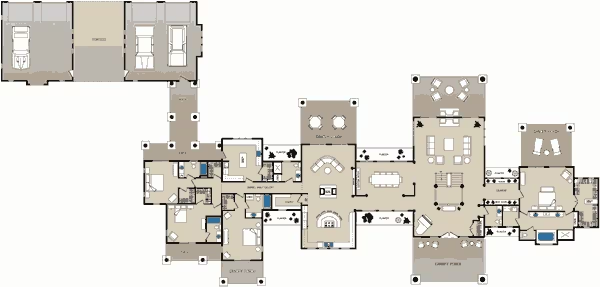Bowen Ranch Floor Plan by Wisconsin Log Homes
Enjoy nature's wondrous pleasures in this sprawling, western-style ranch.


Plan Details
Contact Information
Enjoy nature's wondrous pleasures in this sprawling, western-style ranch. Designed for entertaining both large groups and intimate gatherings, the spacious kitchen and hearth room tie together seamlessly with the dining and impressive great room. Passing through a glass-filled solarium with planters, the luxurious master suite houses a grand walk-in closet, spa-style bath, private laundry and canopy porch. Three secluded bedroom suites, all with individual baths, are accessed through a barrel-vault hall. Inspired by an experienced outfitter, the optional lower level is equipped with a shooting range, gun cleaning center, trophy gallery, exercise room and sauna.
Register to receive new log, timber frame, and hybrid designs in our monthly Focus on Design E-newsletter at wisconsinloghomes.com! NATIONAL DESIGN & BUILD SERVICES:
- Distinctive Log, Timber Frame & Hybrid Product Selection
- Energy Efficient Thermal-Log™ Building System
- On-Site & In-House Design Consultations
- Custom Architectural Planning & Design
- Full Service Interior Design & Décor
- Custom Cabinetry Design & Provider
- National Turn-Key Construction Services











