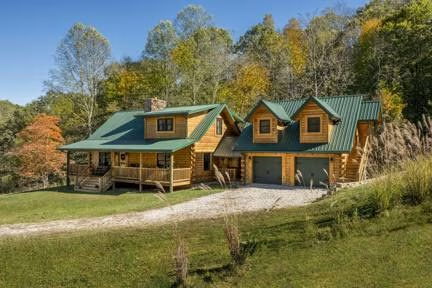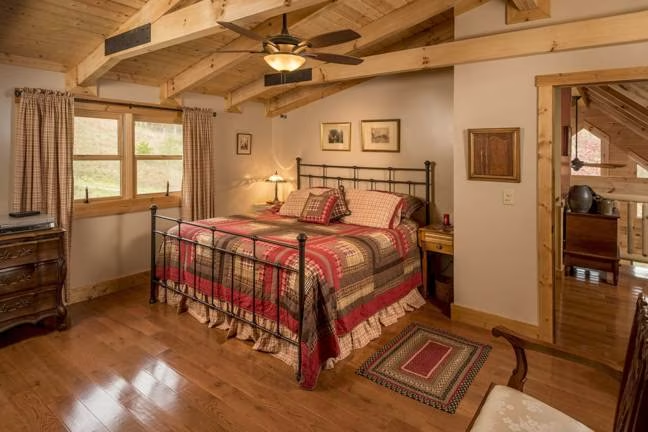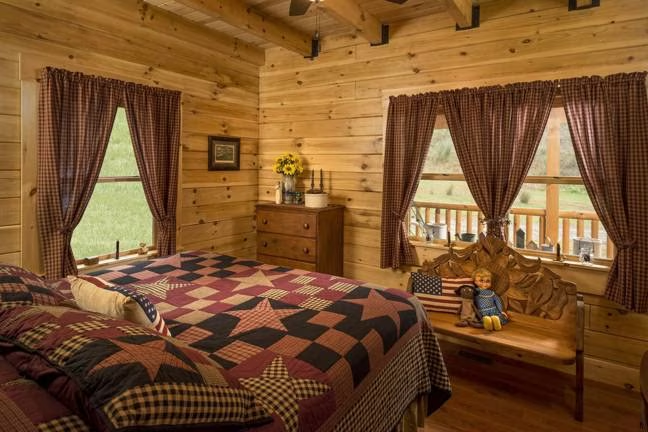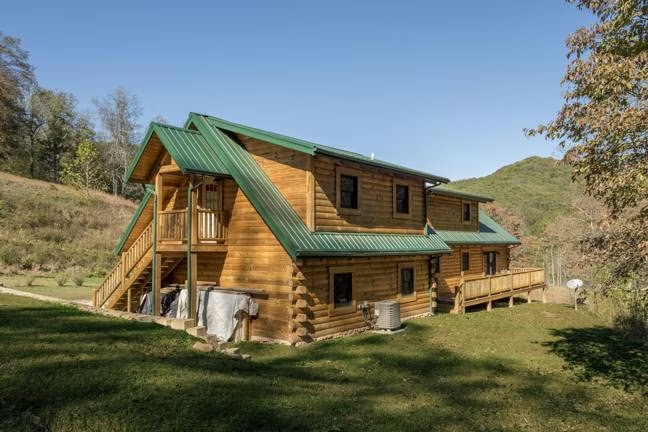Bond Log Home Floor Plan From Appalachian Log Structures
With a full log garage package, garage cottage, this plan creates a perfect retirement home.
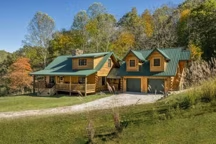
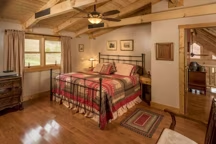
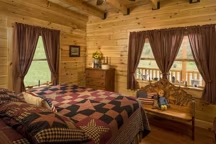
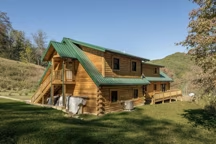
Plan Details
Bedrooms: 3
Bathrooms: 3.0
Floors: 2
Contact Information
Website: http://www.applog.com
Phone: +1 (866) LOG-HOME
Email: info@mail.applog.com
Contact: Get a Quote
Designed with a spacious feeling, the Custom Bond home combines one of our predesigned log cabin floor plans, The Wildwood, with a full log garage package, garage cottage, to create a perfect retirement home. The full front porch and effective use of dormers make this home cozy and functional.


This exclusive floor plan with home tour is brought to you by:




