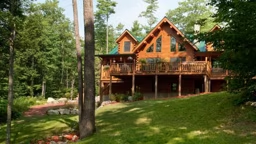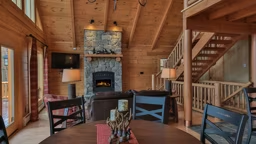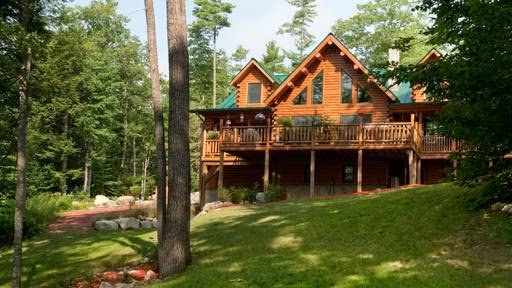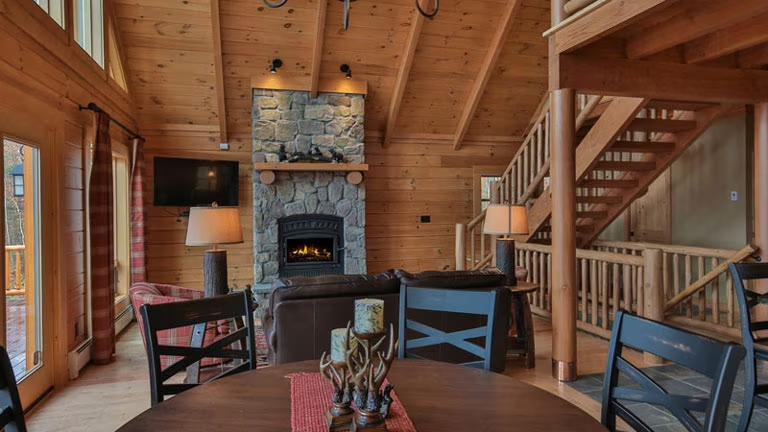Bonanza Log Home Plan by Katahdin Cedar Log Homes
The Bonanza Cedar Log Home is a 2 story home with 3,365 sq. ft. featuring 4 bedrooms and 4 baths.


Plan Details
Bedrooms: 4
Bathrooms: 4.0
Square Footage: 3365
Floors: 2
Contact Information
The Bonanza Cedar Log Home is a 2 story home with 3,365 sq. ft. featuring 4 bedrooms and 4 baths. The Bonanza is one of the most classic and elegant log home designs available. The home is defined by its full wraparound farmer’s porch, which allows a seemless transition from indoor to outdoor activites. With its open living spaces, four beds and four baths, the Bonanza is perfect for large families and frequent entertaining.

Exterior


Bathroom


Entryway


Living Room


Stairs


Open Area


kitchen


master bedroom


cathedral ceiling


Bedroom


This exclusive floor plan with home tour is brought to you by:










