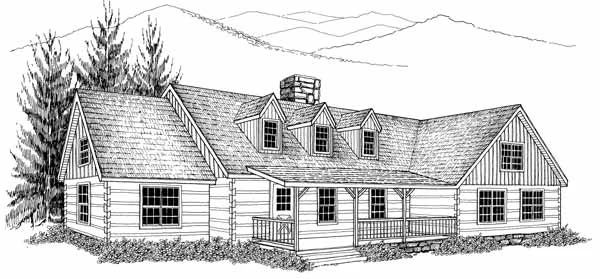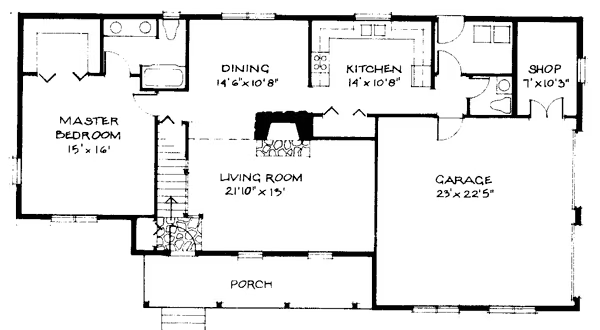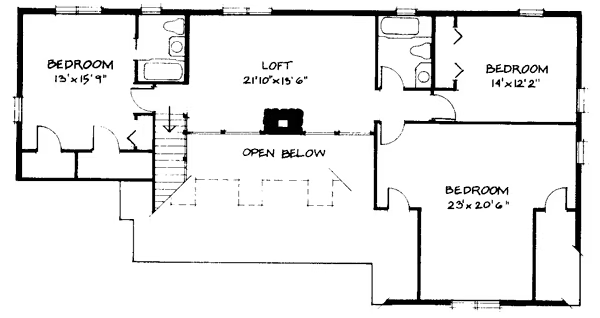Bluefield Log Home Plan by Appalachian Log Homes
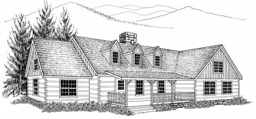
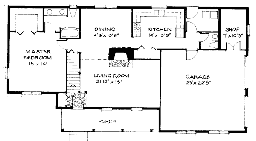
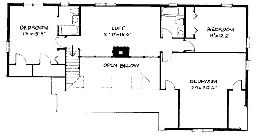
Plan Details
Bedrooms: 4
Bathrooms: 3.5
Square Footage: 2454
Floors: 2
Contact Information
The Bluefield features a loft overlooking a spacious living room, two porches, plenty of storage, gracious living space and a considerate floorplan for him and her alike. The garage is convenient to the kitchen and laundry room, and there’s a workshop for the “do-it-yourselfer” in the family. 






