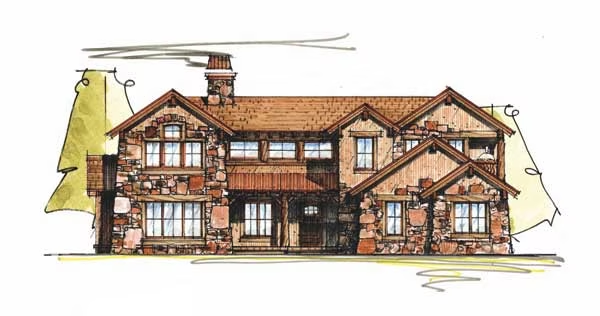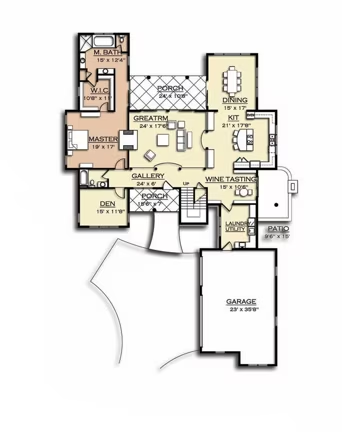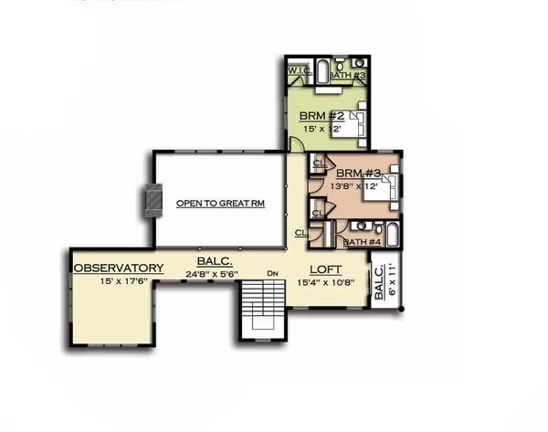Blacktail Lodge Timber Home Plan by MossCreek Designs
The 3-bedroom Blacktail Lodge timber home plan by MossCreek Designs features a loft with observatory and balcony, a screened porch, a great room, den, wine tasting room, patio, garage and main-floor master bedroom ensuite.
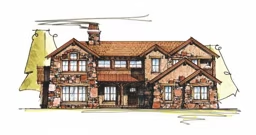
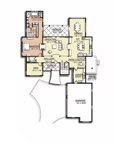
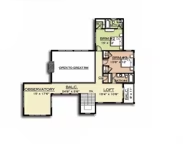
Plan Details
Bedrooms: 3
Bathrooms: 4.0
Square Footage: 4172
Floors: 2
Contact Information
Website: http://www.mosscreek.net/
Phone: +1 (800) 737-2166
Email: info@mosscreek.net
Contact: Get a Quote




