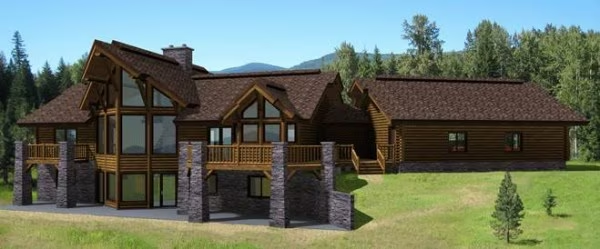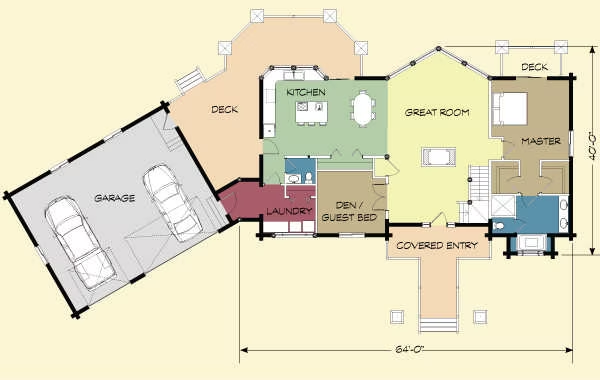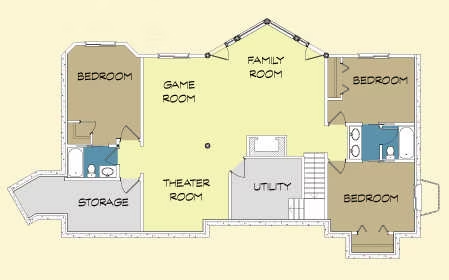Blackhawk Log Home Plan by Yellowstone Log Homes
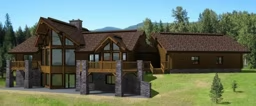
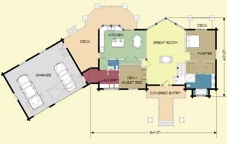
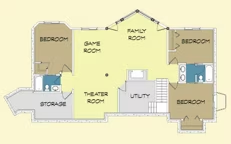
Plan Details
Contact Information
This home is stunning inside and out! The front covered entry leads you into the foyer of the home where the double sided fireplace pulls you into the great room. Enormous picture windows allow your view to remain undisturbed. The spacious kitchen and dining room complete the great room. The main floor has a den that can double as a guest room. The master suite is a huge with its double walk in closets and five point bath. The basement has an additional three bedrooms, two baths, and bonus rooms to appeal to the whole family. The loft may be used as your personal reading retreat or as a getaway for the little ones. This open loft gives you access the best views in the house. The Blackhawk has oversized rooms which creates a more open feel that flows from room to room. With this design everyone will feel like they have plenty of space and there is plenty room to host large gatherings.








