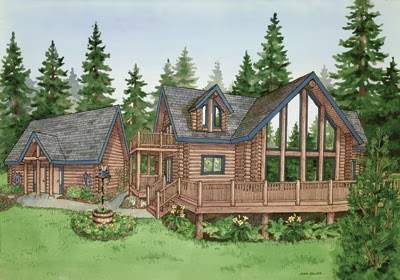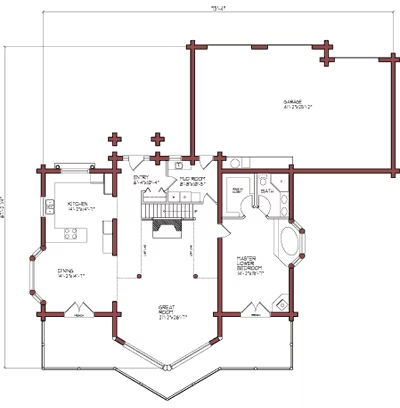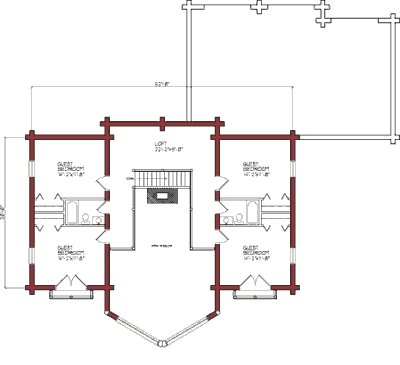Black Hills Log Home Plan by Lodge Logs
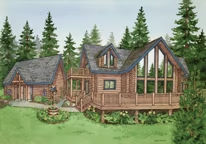
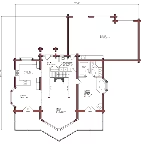
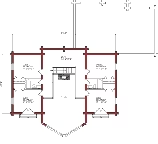
Plan Details
Bedrooms: 3
Bathrooms: 2.5
Square Footage: 2792
Floors: 2
Contact Information
Website: http://www.lodgelogs.com
Phone: 8005332450
Email: mthomas@lodgelogs.com
Email: sales@lodgelogs.com
Contact: Get a Quote
A dynamic retreat with two bedrooms on the main floor and a dedicated two-car garage/workshop connected by a breezeway. The master bedroom on the second floor overlooks a spectacular vaulted great room everyone is sure to enjoy.







