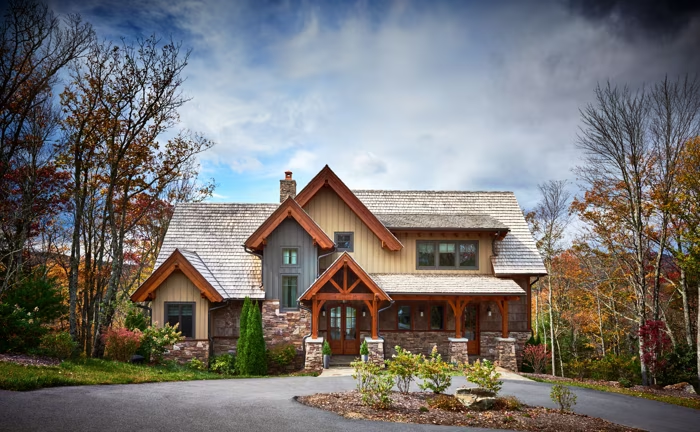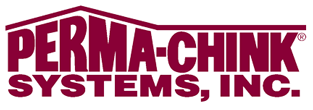Bitterroot Floor Plan From MossCreek
The Bitterroot is a true rustic American style home. The design features 3 bedrooms, 3.5 baths, and a master suite on the main level.

Plan Details
Bedrooms: 3
Bathrooms: 3.5
Square Footage: 2379
Floors: 2
Contact Information
Website: http://www.mosscreek.net/
Phone: +1 (800) 737-2166
Email: info@mosscreek.net
Contact: Get a Quote
This beautiful MossCreek custom designed home is very unique in that it features the rustic styling that MossCreek is known for, while also including stunning midcentury interior details and elements. The clients wanted a mountain home that blended in perfectly with its surroundings, but also served as a reminder of their primary residence in Florida. Perfectly blended together, the result is another MossCreek home that accurately reflects a client's taste.



This exclusive floor plan with home tour is brought to you by:








