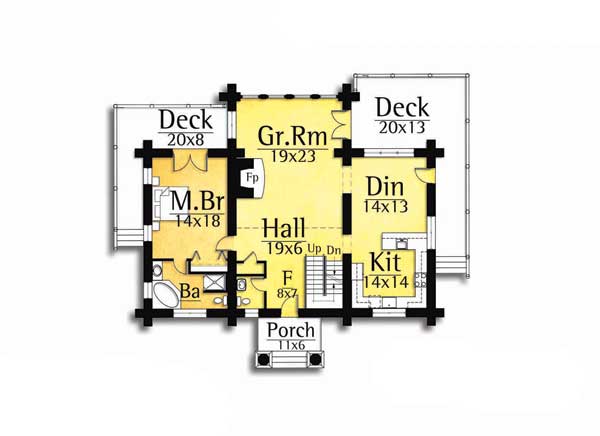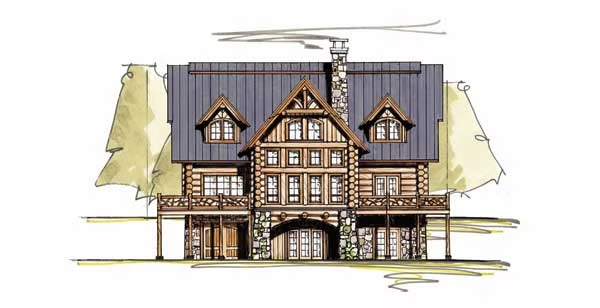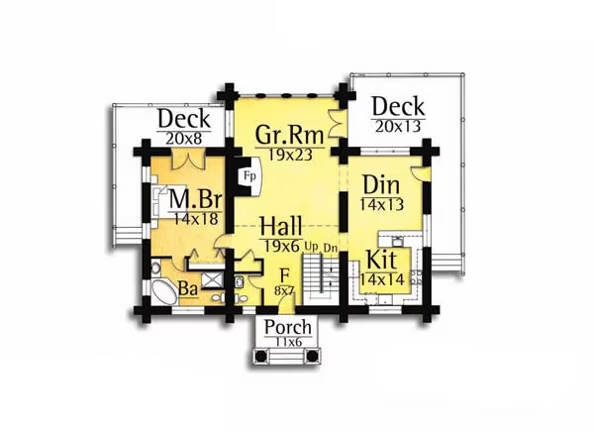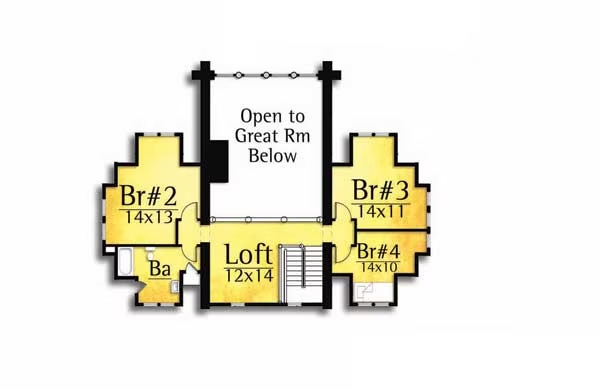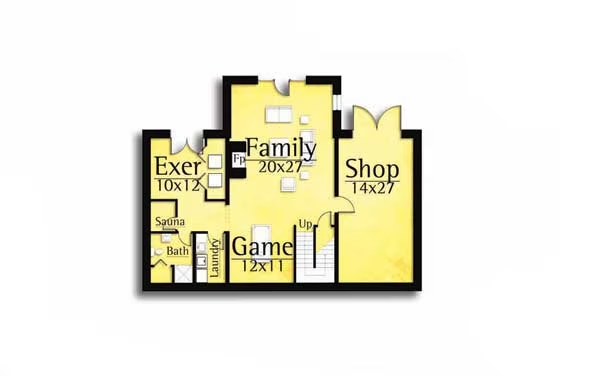Bison Lodge Home Plan by MossCreek Designs
Within the total 2,847 s.f. there are 3 upper level bedrooms. On the main level there is a Master suite truly designed for a master, and large open living spaces.
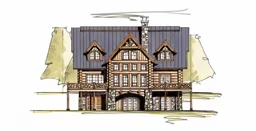
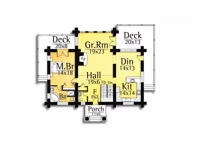
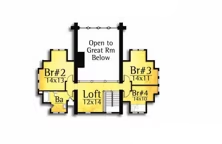
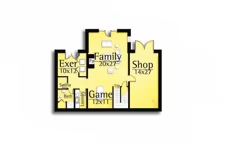
Plan Details
Contact Information
The American bison is a North American species of bison that once roamed the grasslands of North America in massive herds. Their range once roughly comprised three quarters of North America. The Bison by MossCreek is equally suitable across North America with its robust selection of architectural details including Boston ridge vents, corbeled log brackets. tapered stone columns and a stone watertable. Inside the Bison there is an open Dining / Kitchen area for spacious entertaining. Within the total 2,847 s.f. there are 3 upper level bedrooms. On the main level there is a Master suite truly designed for a master, and large open living spaces. 
