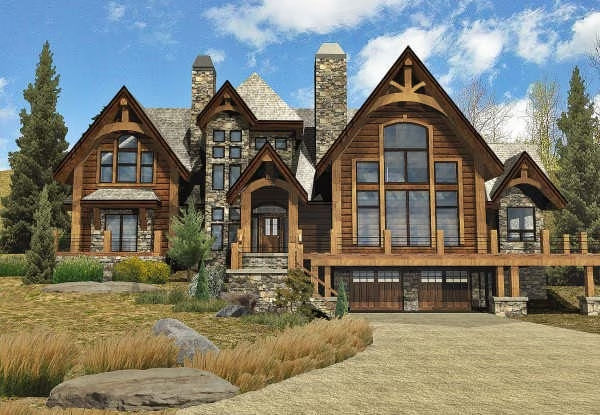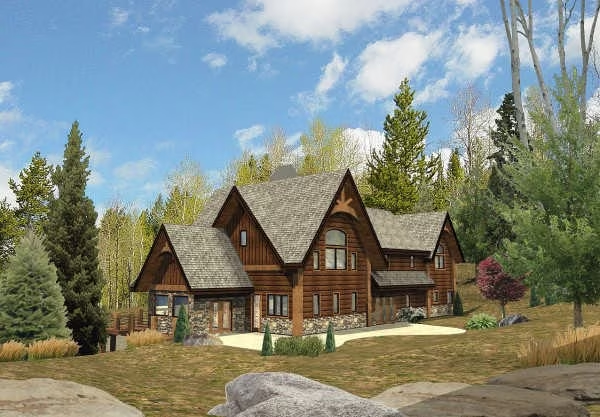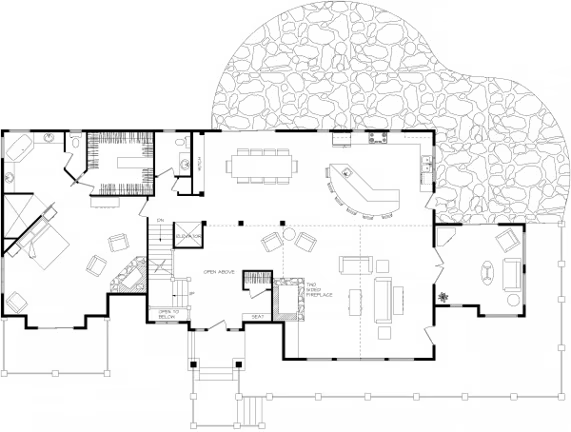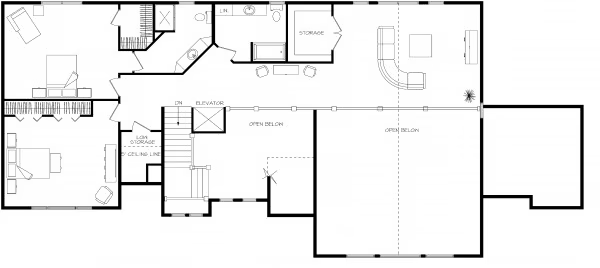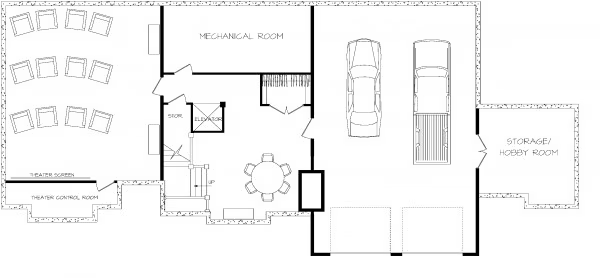Birch Creek Log Home Floor Plan by Wisconsin Log Homes
This French Country style home combines a tasteful blend of rich building materials and intriguing architecture.
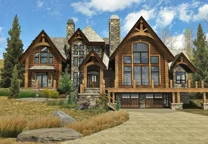
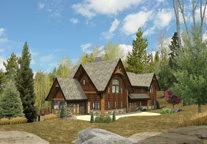
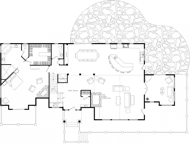
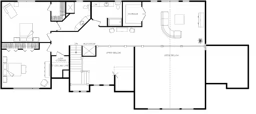
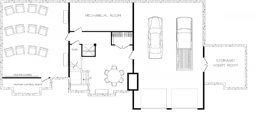
Plan Details
Contact Information
This French Country style home combines a tasteful blend of rich building materials and intriguing architecture. A three-story design, the Birch Creek includes an open concept kitchen, dining, and greatroom. Unique angles and cozy fireplace in the master suite add style and create the perfect atmosphere for relaxation. Two bedrooms and a sitting area in the loft are located upstairs, while the lower level is complete with a large theater, lounge area, and the garage. An elevator makes this multi-level plan convenient for anyone.
Register to receive new log, timber frame, and hybrid designs in our monthly Focus on Design E-newsletter at wisconsinloghomes.com! NATIONAL DESIGN & BUILD SERVICES:
- Distinctive Log, Timber Frame & Hybrid Product Selection
- Energy Efficient Thermal-Log™ Building System
- On-Site & In-House Design Consultations
- Custom Architectural Planning & Design
- Full Service Interior Design & Décor
- Custom Cabinetry Design & Provider
- National Turn-Key Construction Services




