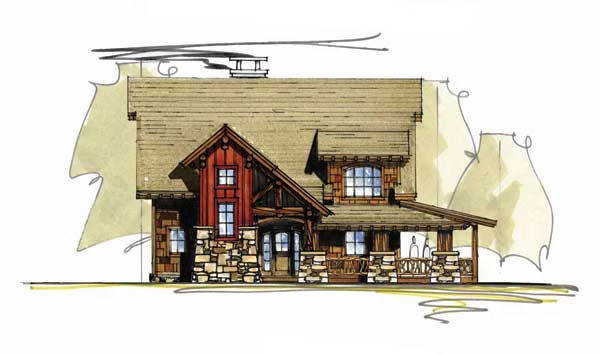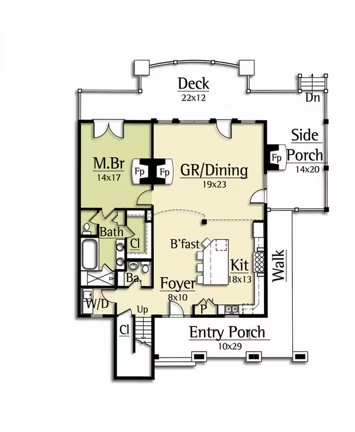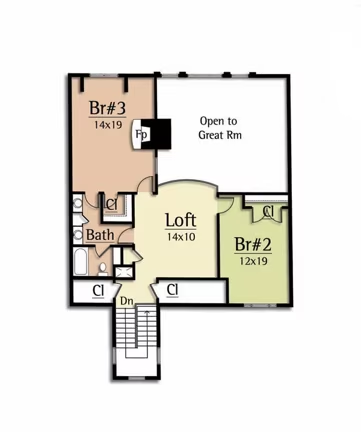Birch Creek Timber Home Plan by MossCreek Designs
The 3-bedroom Birch Creek timber home plan by MossCreek Designs features a vaulted great room, exposed timber trusses, a deck, side porch, and open loft. The exterior has a modern mountain style, with a combination of timber, log and shingles.
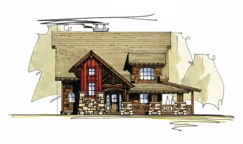
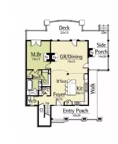
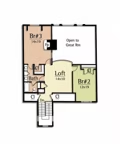
Plan Details
Contact Information
The Birch Creek Camp by MossCreek displays unique style and features 3 bedrooms and 2 1/2 baths, including a master on the main level. A large story-and-a-half vaulted great room (with exposed timber trusses) and an open kitchen/ dining room complete the dramatic interior. Exterior timber, log, and shingle detailing complete the feel of a modern mountain camp that feels natural in the surrounding environment. MossCreek is an independent design firm that specializes in authentic mountain and lake style homes. We provide full custom design services as well as an extensive collection of "Ready to Purchase" plans. Whether it be timber frame, log, or hybrid, the designers of MossCreek can create the perfect home for you.







