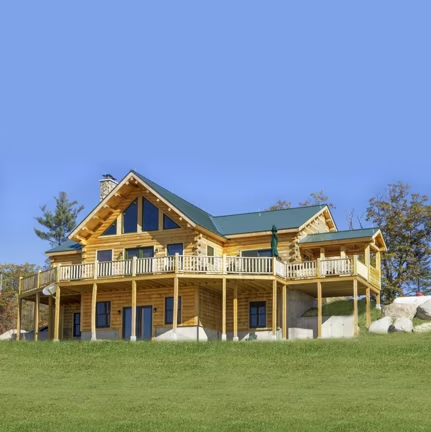Big Sky Log Home Floor Plan from Coventry Log Homes
The Big Sky log home from Coventry Log Homes features 1 bedroom and 2 bathrooms in a 1,670 sq.-ft. open concept floor plan.

Plan Details
Bedrooms: 1
Bathrooms: 2.0
Square Footage: 1670
Floors: 1
Contact Information
Website: http://www.coventryloghomes.com
Phone: 8003087505
Email: info@coventryloghomes.com
Contact: Get a Quote
The Big Sky ranch design is an outdoor living dream. The wide roof overhang over the wall of windows including French doors limits direct sunlight exposure on the spacious interior great room. An enclosed porch off the dining area is a cozy place to enjoy the outdoors while being completely protected by the elements. Additionally, the dining area has a sliding glass door to the wrapping deck. The master bedroom set back from the great room allows for a level of privacy and direct access via a sliding glass door to the wrapping deck. All in all, the wrapping deck and porches has up to 5 separate seating areas.








