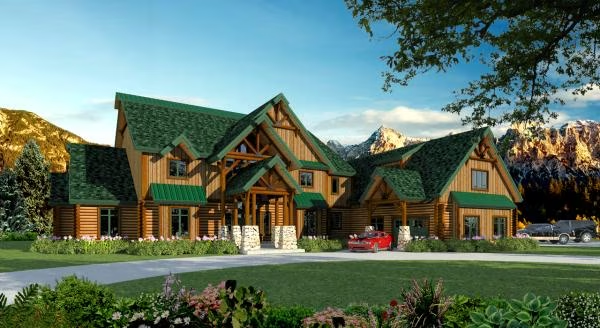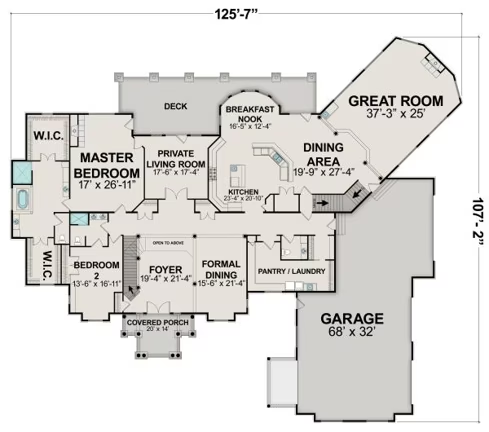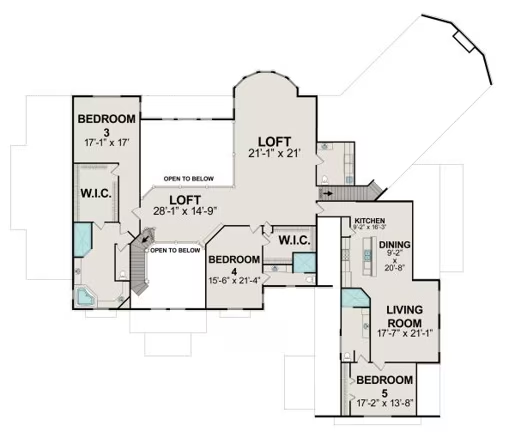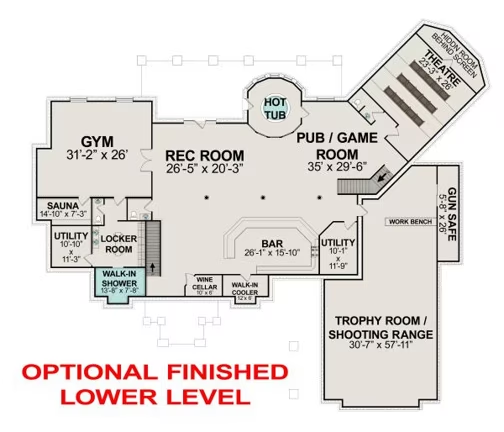Big Sky Log Home Plan by Golden Eagle Log & Timber Homes
The luxury Big Sky log home floor plan from Golden Eagle Log & Timber Homes features 5 bedrooms, 7 bathrooms in nearly 10,000 square feet of living space. The home features a dramatic great room, three dining areas, a pantry, main-level master bedroom suite, a theater room, a shooting range, a game room, and a gym. The second level also contains a separate apartment for a mother-in-law or nanny.
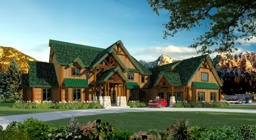
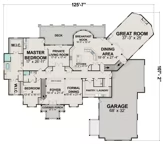
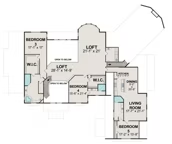
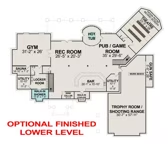
Plan Details
Contact Information

The Big Sky is for people where “The sky is the limit”. This luxurious Log Home has the best of everything. The first floor has a truly great, great room, three dining areas, and a very well designed pantry/laundry area. The master suite on this log home is larger than most homes. The second floor has loft spaces, bedrooms, bathrooms, and even has a separate apartment for the mother-in-law, caretaker, or nanny. The optional lower level fetures a theatre room and a shooting range which could be used to store your car collection instead. The home has an unbelievable entertainment area with a pub/game Room and of course, a world class gym. When you are ready to live the log home dream, call us to get started. Please visit our website for 1000+ more floorplans: www.GoldenEagleLogHomes.com/plans-and-pricing




