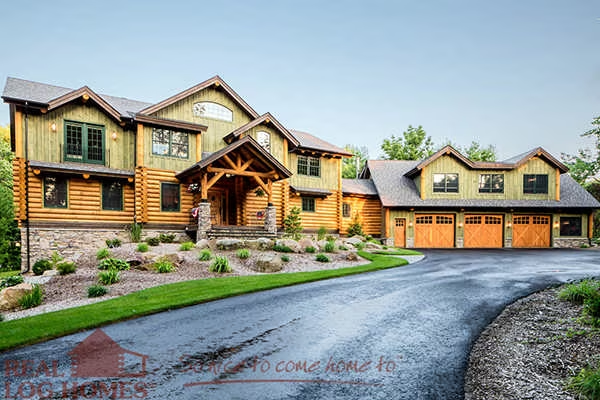Big River Lodge Floor Plan by Real Log Homes
Square Footage: 3233 Bedrooms: 3 Bathrooms: 2.5

Plan Details
Contact Information
| Area: 3233 |
Bedrooms: 3 |
Bathrooms: 2.0 |
Designed by MossCreek, The Big River Lodge features 10” Swedish Cope logs. The Big River Lodge is a custom designed log home. 10” Swedish Cope logs on the first floor combined with green stained board-and-batten siding on the second level create a rustic lodge look. The home features open living where the cozy kitchen and dining room are open to the cathedral great room. The master bedroom and en-suite are also located on the first floor. A walk-through closet from the master bedroom to the master bath allows early risers to get ready in the morning without disturbing others. Catching up on the morning news or sports stats is easy to do while getting ready since the master bathroom features an LCD TV that is hidden behind a two-way mirror over the sink but can be seen when turned on in the top right corner. The second floor has two additional bedrooms, each with their own loft. A “bridge” connects the two bedrooms and overlooks the cathedral great room and front entry below. Additional bonus space is located above the 3 car garage and is perfect for lots of visiting guests since it includes a comfortable living room and kitchenette and a space for bunks.
















http://youtu.be/Ly5FDEySrus





















